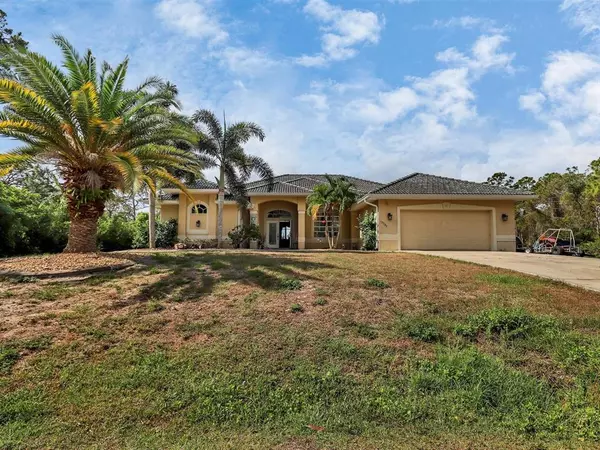For more information regarding the value of a property, please contact us for a free consultation.
13297 FLAHERTY AVE Port Charlotte, FL 33981
Want to know what your home might be worth? Contact us for a FREE valuation!

Our team is ready to help you sell your home for the highest possible price ASAP
Key Details
Sold Price $350,000
Property Type Single Family Home
Sub Type Single Family Residence
Listing Status Sold
Purchase Type For Sale
Square Footage 2,560 sqft
Price per Sqft $136
Subdivision Port Charlotte Sec 052
MLS Listing ID D6118771
Sold Date 07/02/21
Bedrooms 4
Full Baths 3
Construction Status Inspections
HOA Fees $5/ann
HOA Y/N Yes
Year Built 2007
Annual Tax Amount $5,046
Lot Size 0.300 Acres
Acres 0.3
Lot Dimensions 105'x125'
Property Description
Opportunity awaits… the ideal home for entertaining. No expenses were spared when this custom Icon Home was built in 2007. The 4 bedroom 3 bath home boasts spacious bedrooms, open living concept, and a plethora of upgraded features including 55” Victorian crown molding in living areas, tiled exterior entry, barrel tile roof, art niches and irrigation system. The spacious great room flows to the custom pool area with paver decking and pool with built-in table and seating area perfect for dining, drinking or playing games. Prepare your guests drinks from your upgraded kitchen with granite countertops and 36 inch upper cabinets while overlooking the unobstructed views of the pool through the seamless glass windows of your breakfast nook. The large great room has double tray ceilings, crown molding and built in entertainment center and shelving. The massive master bedroom also, with tray ceiling, provides a sitting area overlooking the pool. His and her walk in closets are located off the hallway leading to your master bathroom with large garden tub, roman shower and his and her vanities. The split floor plan provides privacy for your guests and the third bath leads directly to the pool deck. Home is located in Gulf Cove with opportunity to join optional homeowner's association with access to private boat ramp for only $120 a year. Please note, the home has experienced some deferred maintenance and notable repairs are needed including a new air conditioning unit as the present one is currently inoperable.
Location
State FL
County Charlotte
Community Port Charlotte Sec 052
Zoning RSF3.5
Interior
Interior Features Built-in Features, Ceiling Fans(s), Crown Molding, Eat-in Kitchen, High Ceilings, Master Bedroom Main Floor, Open Floorplan, Split Bedroom, Stone Counters, Tray Ceiling(s), Walk-In Closet(s), Window Treatments
Heating Central
Cooling Central Air, None
Flooring Carpet, Tile
Fireplace false
Appliance Dishwasher, Dryer, Microwave, Range, Washer
Laundry Inside, Laundry Room
Exterior
Exterior Feature Hurricane Shutters, Irrigation System, Sliding Doors
Garage Spaces 2.0
Pool Gunite, Heated
Community Features Boat Ramp
Utilities Available Cable Available, Electricity Connected, Public, Water Connected
Amenities Available Park, Private Boat Ramp
Water Access 1
Water Access Desc Canal - Brackish
View Pool, Trees/Woods
Roof Type Tile
Porch Covered
Attached Garage true
Garage true
Private Pool Yes
Building
Lot Description Corner Lot, FloodZone
Story 1
Entry Level One
Foundation Slab
Lot Size Range 1/4 to less than 1/2
Sewer Septic Tank
Water Public
Architectural Style Spanish/Mediterranean
Structure Type Block
New Construction false
Construction Status Inspections
Schools
Elementary Schools Myakka River Elementary
Middle Schools L.A. Ainger Middle
High Schools Lemon Bay High
Others
Pets Allowed Yes
Senior Community No
Ownership Fee Simple
Monthly Total Fees $10
Acceptable Financing Cash, Conventional, Other
Membership Fee Required Optional
Listing Terms Cash, Conventional, Other
Special Listing Condition None
Read Less

© 2024 My Florida Regional MLS DBA Stellar MLS. All Rights Reserved.
Bought with STELLAR NON-MEMBER OFFICE



