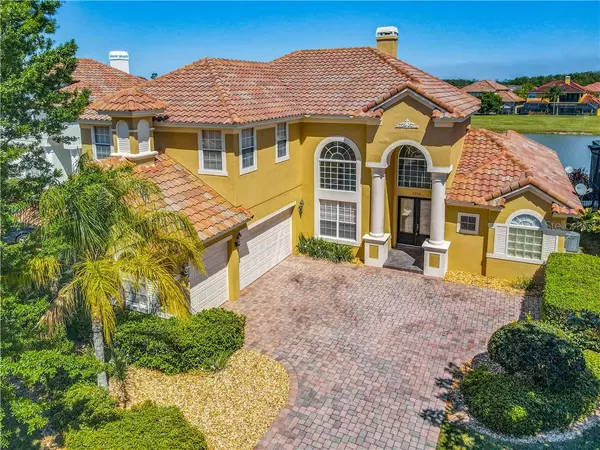For more information regarding the value of a property, please contact us for a free consultation.
2234 CALLAWAY CT Davenport, FL 33837
Want to know what your home might be worth? Contact us for a FREE valuation!

Our team is ready to help you sell your home for the highest possible price ASAP
Key Details
Sold Price $615,000
Property Type Single Family Home
Sub Type Single Family Residence
Listing Status Sold
Purchase Type For Sale
Square Footage 4,049 sqft
Price per Sqft $151
Subdivision Greens/Providence
MLS Listing ID O5931066
Sold Date 06/14/21
Bedrooms 5
Full Baths 4
Construction Status Appraisal,Financing,Inspections
HOA Fees $130/mo
HOA Y/N Yes
Year Built 2007
Annual Tax Amount $7,099
Lot Size 8,712 Sqft
Acres 0.2
Property Description
ACCEPTING BACKUPS. Looking for the best in luxury Florida living? Look no further than this fabulous ABD home located in the guard-gated community of Providence. Providence has received the Grand Award for Community Development at the Orlando Parade of Homes for four years in a row and the Michael Dasher designed championship golf course has an elaborate clubhouse with a pro shop, lounge, and restaurant/bar. All the carpets have been replaced with tile and vinyl throughout to keep cleaning a breeze, and why bother with a pool when you have a Community Center that boasts a fitness and aquatic center, featuring 2 heated pools and brand new state-of-the-art exercise equipment? Don't forget some of the best-lighted tennis courts in the Orlando area round out the amenities. Without the hassle of a pool at home you can enjoy your oversized patio year-round. The home features 5 bedrooms and 4 baths, although the second downstairs bedroom is currently being used as an office. There is a fireplace in the formal living room which opens into the formal dining area and upstairs you'll find a massive bonus loft area to use as a second family room. The chef's delight open kitchen complete with granite counters and oversized cabinets opens onto the downstairs family room with pond and golf course views. A laundry room with a soaker sink and an over-sized 3 car garage complete your Florida dream home. Arrange a viewing now...you won't be disappointed!
Location
State FL
County Polk
Community Greens/Providence
Zoning O
Rooms
Other Rooms Den/Library/Office, Family Room, Formal Dining Room Separate, Formal Living Room Separate, Inside Utility
Interior
Interior Features Built-in Features, Cathedral Ceiling(s), Ceiling Fans(s), Eat-in Kitchen, Kitchen/Family Room Combo, Master Bedroom Main Floor, Solid Wood Cabinets, Split Bedroom, Stone Counters, Walk-In Closet(s)
Heating Central, Electric, Zoned
Cooling Central Air, Zoned
Flooring Ceramic Tile, Vinyl
Fireplaces Type Living Room, Wood Burning
Furnishings Unfurnished
Fireplace true
Appliance Built-In Oven, Cooktop, Dishwasher, Disposal, Electric Water Heater, Exhaust Fan, Ice Maker, Microwave, Refrigerator
Laundry Corridor Access, Inside, Laundry Room
Exterior
Exterior Feature Irrigation System, Sliding Doors
Garage Spaces 3.0
Community Features Association Recreation - Owned, Deed Restrictions, Fitness Center, Gated, Golf, Pool, Sidewalks, Tennis Courts
Utilities Available BB/HS Internet Available, Electricity Connected, Public, Sewer Connected, Street Lights, Water Connected
Amenities Available Clubhouse, Fitness Center, Gated, Golf Course, Playground, Pool, Recreation Facilities, Tennis Court(s)
Waterfront Description Pond
View Y/N 1
View Golf Course, Water
Roof Type Tile
Porch Patio
Attached Garage true
Garage true
Private Pool No
Building
Lot Description On Golf Course, Sidewalk
Entry Level Two
Foundation Slab
Lot Size Range 0 to less than 1/4
Sewer Public Sewer
Water Public
Architectural Style Spanish/Mediterranean
Structure Type Block,Stucco,Wood Frame
New Construction false
Construction Status Appraisal,Financing,Inspections
Others
Pets Allowed Yes
HOA Fee Include 24-Hour Guard,Pool,Recreational Facilities,Trash
Senior Community No
Ownership Fee Simple
Monthly Total Fees $130
Acceptable Financing Cash, Conventional, FHA, VA Loan
Membership Fee Required Required
Listing Terms Cash, Conventional, FHA, VA Loan
Special Listing Condition None
Read Less

© 2024 My Florida Regional MLS DBA Stellar MLS. All Rights Reserved.
Bought with J.P. CAPITAL REALTY INC.
GET MORE INFORMATION




