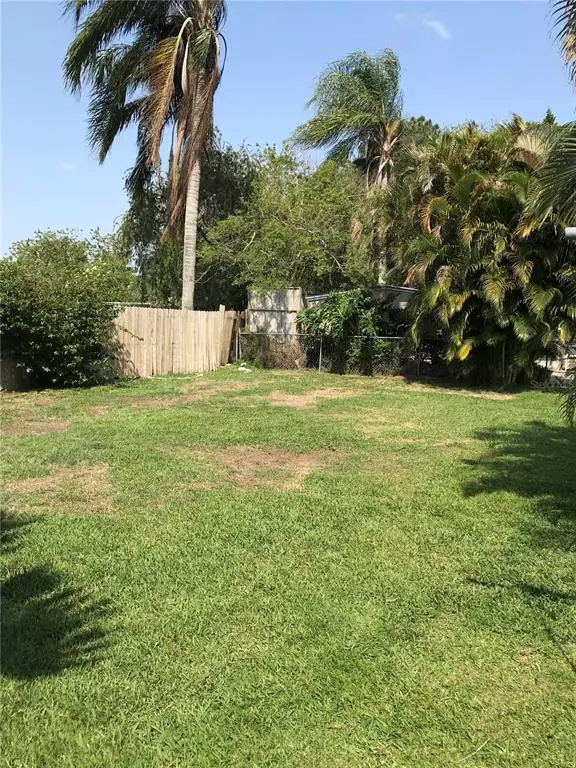For more information regarding the value of a property, please contact us for a free consultation.
3321 SUPREME DR Holiday, FL 34691
Want to know what your home might be worth? Contact us for a FREE valuation!

Our team is ready to help you sell your home for the highest possible price ASAP
Key Details
Sold Price $200,000
Property Type Single Family Home
Sub Type Single Family Residence
Listing Status Sold
Purchase Type For Sale
Square Footage 1,692 sqft
Price per Sqft $118
Subdivision Holiday Lake Estates
MLS Listing ID U8120511
Sold Date 05/27/21
Bedrooms 3
Full Baths 2
Construction Status Financing,Inspections
HOA Y/N No
Year Built 1974
Annual Tax Amount $685
Lot Size 7,405 Sqft
Acres 0.17
Property Description
Located in Holiday Lake Estates this home is the Eldorado floor plan and very rare do you have an original owner as well. Just under 1700 square feet this home features 3 bedrooms plus an office, 2 bathrooms and a 1 car garage. There is an enclosed patio with a jacuzzi tub. As you enter the home there is a formal living room/dining room combination. The kitchen has a breakfast bar that is open to the eating area and family room. The expansive rear yard is great addition to this home with a tiki hut that will stay and also a walk up serving station/bar. No flood insurance required in this X500 zone.
Location
State FL
County Pasco
Community Holiday Lake Estates
Zoning R4
Interior
Interior Features Ceiling Fans(s), Living Room/Dining Room Combo
Heating Central
Cooling Central Air, Wall/Window Unit(s)
Flooring Carpet, Tile, Vinyl
Furnishings Negotiable
Fireplace false
Appliance Dishwasher, Dryer, Microwave, Range, Refrigerator, Washer
Exterior
Exterior Feature Fence, Outdoor Shower, Sliding Doors
Parking Features Driveway
Garage Spaces 1.0
Fence Wood
Utilities Available Cable Available, Cable Connected, Electricity Available, Electricity Connected, Sewer Available, Sewer Connected
Roof Type Shingle
Attached Garage true
Garage true
Private Pool No
Building
Lot Description FloodZone
Entry Level One
Foundation Slab
Lot Size Range 0 to less than 1/4
Sewer Public Sewer
Water Public
Structure Type Block,Concrete,Stucco
New Construction false
Construction Status Financing,Inspections
Schools
Elementary Schools Gulf Trace Elementary
Middle Schools Paul R. Smith Middle-Po
High Schools Anclote High-Po
Others
Pets Allowed Yes
Senior Community No
Ownership Fee Simple
Acceptable Financing Cash, Conventional, FHA, VA Loan
Listing Terms Cash, Conventional, FHA, VA Loan
Special Listing Condition None
Read Less

© 2024 My Florida Regional MLS DBA Stellar MLS. All Rights Reserved.
Bought with KELLER WILLIAMS GULFSIDE RLTY



