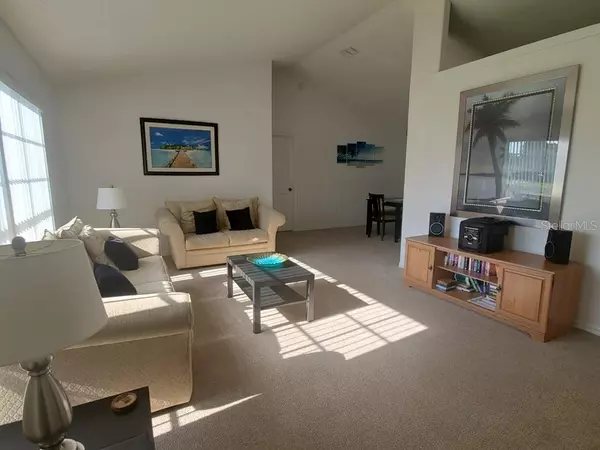For more information regarding the value of a property, please contact us for a free consultation.
157 FOGGY CREEK RD Davenport, FL 33837
Want to know what your home might be worth? Contact us for a FREE valuation!

Our team is ready to help you sell your home for the highest possible price ASAP
Key Details
Sold Price $282,500
Property Type Single Family Home
Sub Type Single Family Residence
Listing Status Sold
Purchase Type For Sale
Square Footage 1,773 sqft
Price per Sqft $159
Subdivision Sunridge Woods Ph 02
MLS Listing ID S5046831
Sold Date 04/09/21
Bedrooms 3
Full Baths 2
HOA Fees $15/ann
HOA Y/N Yes
Year Built 1995
Annual Tax Amount $3,397
Lot Size 9,583 Sqft
Acres 0.22
Property Description
This large 3 bedroom, light, bright, private pool home in Sunridge Woods, is a great single family home community where the homeowners take pride in their neighborhood and the location is perfect, close to all the area attractions, shopping, restaurants, golf (Reunion and Champions Gate on the doorstep) and major roads just minutes away, perfect for commuting to Orlando, or Tampa. The home is 1773sqft, and boasts a NEW ROOF, NEW PAINT INSIDE AND OUT, a huge master bedroom with an awesome recently updated master bathroom, a separate formal living/dining room, a separate family room, and fully equipped kitchen with eat-in breakfast nook. The front and rear yard has a irrigation system fed from a shallow private well and the rear yard is fully fenced with a separate paved patio area perfect for the BBQ's, a screened private heated pool and plenty of deck and no rear neighbors! Backs west, what a sun trap! The home comes FULLY FURNISHED and EQUIPPED, currently set up and active as a short term rental, but would also be perfect as a primary residence or 2nd home. Just bring your personal belongings the home is ready! A Must See!
Location
State FL
County Polk
Community Sunridge Woods Ph 02
Rooms
Other Rooms Family Room, Formal Dining Room Separate, Formal Living Room Separate
Interior
Interior Features Ceiling Fans(s), Eat-in Kitchen, High Ceilings, Open Floorplan, Split Bedroom, Vaulted Ceiling(s), Walk-In Closet(s), Window Treatments
Heating Central, Electric
Cooling Central Air
Flooring Carpet, Ceramic Tile
Furnishings Furnished
Fireplace false
Appliance Dishwasher, Disposal, Dryer, Electric Water Heater, Microwave, Range, Refrigerator, Washer
Laundry Inside, Laundry Room
Exterior
Exterior Feature Fence, Irrigation System
Parking Features Driveway, Garage Door Opener, Ground Level, Guest
Garage Spaces 2.0
Fence Wood
Pool Child Safety Fence, Deck, Gunite, Heated, In Ground, Screen Enclosure
Utilities Available Cable Available, Electricity Connected, Water Connected
View Garden, Pool, Trees/Woods
Roof Type Shingle
Porch Deck, Screened
Attached Garage true
Garage true
Private Pool Yes
Building
Lot Description Paved
Story 1
Entry Level One
Foundation Slab
Lot Size Range 0 to less than 1/4
Sewer Septic Tank
Water Public
Architectural Style Florida
Structure Type Block,Stucco
New Construction false
Others
Pets Allowed Yes
Senior Community No
Ownership Fee Simple
Monthly Total Fees $15
Acceptable Financing Cash, Conventional, FHA, VA Loan
Membership Fee Required Required
Listing Terms Cash, Conventional, FHA, VA Loan
Special Listing Condition None
Read Less

© 2024 My Florida Regional MLS DBA Stellar MLS. All Rights Reserved.
Bought with EXP REALTY LLC



