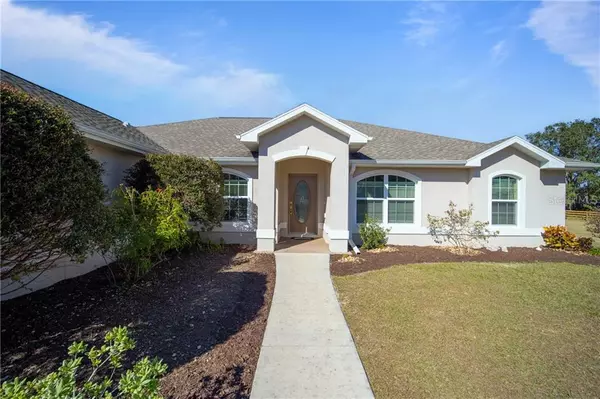For more information regarding the value of a property, please contact us for a free consultation.
4860 COUNTY ROAD 103G Oxford, FL 34484
Want to know what your home might be worth? Contact us for a FREE valuation!

Our team is ready to help you sell your home for the highest possible price ASAP
Key Details
Sold Price $432,000
Property Type Single Family Home
Sub Type Single Family Residence
Listing Status Sold
Purchase Type For Sale
Square Footage 2,422 sqft
Price per Sqft $178
Subdivision Quail Point
MLS Listing ID OM613538
Sold Date 02/10/21
Bedrooms 3
Full Baths 2
Construction Status Inspections
HOA Fees $8/ann
HOA Y/N Yes
Year Built 2013
Annual Tax Amount $2,928
Lot Size 2.000 Acres
Acres 2.0
Lot Dimensions 352 x 366 x 254 x 211
Property Description
Want some land? This fully furnished, beautiful concrete block/stucco home, built in 2013 has 2 acres of cleared property, zoned A-1 for horses. Come out to the country - yet JUST 5 minutes to The Villages' 466 Corridor with all its restaurants, medical and shopping! Easy access to US 301 as well! This lovely, cared-for home is located in a tucked away subdivision with larger lots/plots of land. A total of 28 home-sites are in Quail Point. This lovely home has tons of room with 3 bedrooms, 2 bathrooms, an office/den with French doors, designated Dining Room, a 24 ft Great Room, Cathedral ceilings and canned lighting, large eat-in kitchen with double-door pantry & bay window, newer LG refrigerator with quick-serve door, SS appliances, newly enclosed lanai with transferable warranty on windows, and a backyard patio as well! The large master bedroom suite is 21 ft with a tray ceiling, has a huge walk-in closet, large bathroom with separate his/her vanities and sinks, a water closet, garden tub, separate shower, and linen closet. There is a 3-panel sliding door to the lanai which is 9 x 12 and quite spacious with expansive views. The Laundry Room is indoors with a laundry tub and shelving. The hot water heater is just 2 years old. Also, there is a lofted shed that is 12 x 24 and is steps away from the service door to the garage. This home is TURNKEY, right down to the toaster oven & Kitchen Aid blender! Don't miss out! Make an appointment today to see this grand home!
Location
State FL
County Sumter
Community Quail Point
Zoning A1
Rooms
Other Rooms Den/Library/Office, Florida Room, Formal Dining Room Separate, Great Room, Inside Utility
Interior
Interior Features Cathedral Ceiling(s), Ceiling Fans(s), Eat-in Kitchen, High Ceilings, In Wall Pest System, Kitchen/Family Room Combo, Open Floorplan, Solid Wood Cabinets, Split Bedroom, Tray Ceiling(s), Walk-In Closet(s), Window Treatments
Heating Central
Cooling Central Air
Flooring Carpet, Ceramic Tile
Furnishings Turnkey
Fireplace false
Appliance Dishwasher, Dryer, Electric Water Heater, Microwave, Range, Refrigerator, Washer
Laundry Inside, Laundry Room
Exterior
Exterior Feature Rain Gutters
Parking Features Driveway, Garage Door Opener
Garage Spaces 2.0
Utilities Available Cable Available, Electricity Connected, Phone Available, Underground Utilities
Roof Type Shingle
Porch Enclosed, Rear Porch
Attached Garage true
Garage true
Private Pool No
Building
Lot Description Cleared, Irregular Lot, Street Dead-End, Paved
Entry Level One
Foundation Slab
Lot Size Range 2 to less than 5
Builder Name Triple Crown Homes
Sewer Septic Tank
Water Well
Architectural Style Florida
Structure Type Block,Stucco
New Construction false
Construction Status Inspections
Others
Pets Allowed Yes
Senior Community No
Ownership Fee Simple
Monthly Total Fees $8
Acceptable Financing Cash, Conventional
Membership Fee Required Required
Listing Terms Cash, Conventional
Special Listing Condition None
Read Less

© 2025 My Florida Regional MLS DBA Stellar MLS. All Rights Reserved.
Bought with MORRIS REALTY AND INVESTMENTS



