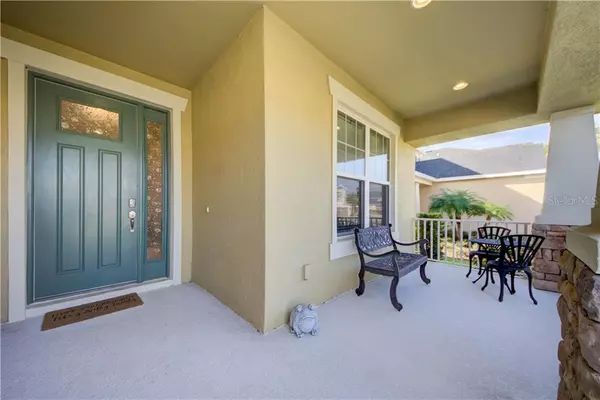For more information regarding the value of a property, please contact us for a free consultation.
8014 MARBELLA CREEK AVE Tampa, FL 33625
Want to know what your home might be worth? Contact us for a FREE valuation!

Our team is ready to help you sell your home for the highest possible price ASAP
Key Details
Sold Price $484,900
Property Type Single Family Home
Sub Type Single Family Residence
Listing Status Sold
Purchase Type For Sale
Square Footage 2,055 sqft
Price per Sqft $235
Subdivision Citrus Chase
MLS Listing ID T3280434
Sold Date 01/20/21
Bedrooms 3
Full Baths 2
HOA Fees $133/qua
HOA Y/N Yes
Year Built 2019
Annual Tax Amount $6,165
Lot Size 6,534 Sqft
Acres 0.15
Lot Dimensions 50.2x131.06
Property Description
This St. Thomas 3 bed/ plus office/2 bath/2car garage POOL home offers an all concrete block, open concept with ample natural lighting throughout. The St. Thomas is a true Craftsman's style home with break-taking curb appeal!! As you enter the home you can't help but notice the 12' vaulted ceilings. This beautiful home offers high level, solid cabinetry, Quartz Cambria countertop in the kitchen with stainless steel GE Appliances. The master bath offers the same quartz Cambria countertop with solid cabinets, and an upgraded frameless shower enclosure. The floors are upgraded to our diagonal 20x20 ceramic tile with Mohawk laminate faux wood flooring in the master suite and study. If you think it stops there - think again!! This home also has the pocket sliding glass doors that will open up to a BRAND NEW POOL (Sept. 2020) complete with Shellock pavers (used in high end hotels- slip resistant & no temperature absorption). The pool features dark pearl pebble tech with abalone shells mixed to add additional sparkle, two waterfalls & a fountain in the pool as well- simply gorgeous!! The beautiful backyard faces preservation. Some of the other highlighted structural upgrades are: Tray Ceiling in the Master and Study, which elevate your ceiling height , Rotunda Lighting, and upgraded French divided glass doors in the study. Immediate access to the upper Tampa Bay Trail from neighborhood!!
Cypress Chase is located in a premium location just outside of Westchase, seconds away from the Veterans Expressway, Costco Shopping Center, Citrus Park Mall and Tampa International Airport. Short drive to Dunedin and Beaches.
Location
State FL
County Hillsborough
Community Citrus Chase
Zoning PD
Interior
Interior Features Ceiling Fans(s), Eat-in Kitchen, High Ceilings, In Wall Pest System, Kitchen/Family Room Combo, Open Floorplan, Solid Wood Cabinets, Stone Counters, Tray Ceiling(s), Walk-In Closet(s)
Heating Central
Cooling Central Air
Flooring Ceramic Tile, Laminate
Fireplace false
Appliance Dishwasher, Disposal, Microwave, Range, Refrigerator
Laundry Inside, Laundry Room
Exterior
Exterior Feature Fence, Irrigation System
Garage Spaces 2.0
Fence Vinyl
Pool Gunite, In Ground, Salt Water, Screen Enclosure
Community Features Gated, Sidewalks
Utilities Available BB/HS Internet Available, Public
Amenities Available Trail(s)
Roof Type Shingle
Attached Garage true
Garage true
Private Pool Yes
Building
Story 1
Entry Level One
Foundation Slab
Lot Size Range 0 to less than 1/4
Builder Name Taylor Morrison
Sewer Public Sewer
Water Public
Structure Type Block,Stucco
New Construction false
Schools
Elementary Schools Bellamy-Hb
Middle Schools Sergeant Smith Middle-Hb
High Schools Alonso-Hb
Others
Pets Allowed Yes
Senior Community No
Ownership Fee Simple
Monthly Total Fees $133
Acceptable Financing Cash, Conventional, FHA, VA Loan
Membership Fee Required Required
Listing Terms Cash, Conventional, FHA, VA Loan
Num of Pet 3
Special Listing Condition None
Read Less

© 2024 My Florida Regional MLS DBA Stellar MLS. All Rights Reserved.
Bought with RE/MAX ACROSS THE BAY
GET MORE INFORMATION




