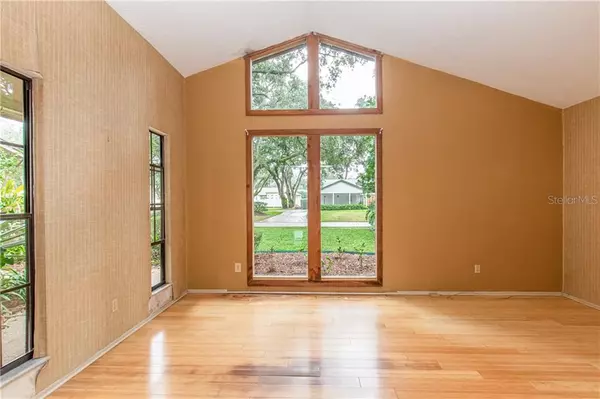For more information regarding the value of a property, please contact us for a free consultation.
1001 SAMY DR Tampa, FL 33613
Want to know what your home might be worth? Contact us for a FREE valuation!

Our team is ready to help you sell your home for the highest possible price ASAP
Key Details
Sold Price $310,000
Property Type Single Family Home
Sub Type Single Family Residence
Listing Status Sold
Purchase Type For Sale
Square Footage 1,531 sqft
Price per Sqft $202
Subdivision North Blvd Sub
MLS Listing ID T3279407
Sold Date 01/11/21
Bedrooms 3
Full Baths 2
Construction Status No Contingency
HOA Y/N No
Year Built 1977
Annual Tax Amount $1,600
Lot Size 1.230 Acres
Acres 1.23
Lot Dimensions 115x100
Property Description
WATERFRONT!! Welcome BOATERS to this LUXURIOUS 3 bedroom, 2 bathroom, 2-car garage POOL home in BEAUTIFUL TAMPA! You will fall in love with this beautiful home with STUNNING WATER VIEWS! BOATERS have a DIRECT DOCK ACCESS to the LARGE 100-foot POND!! Enjoy peaceful and relaxing views from your PRIVATE LANAI, and beautiful pool! Bright & welcoming, this LOVELY home features SOARING CEILINGS, bamboo, tile, and parquet floors throughout, an OPEN FLOOR PLAN, and large windows. The living and dining room combo flows beautifully to the kitchen, which is open to the family room. The DELIGHTFUL kitchen offers white cabinetry, STAINLESS STEEL appliances, and a breakfast bar to the family room. The WONDERFUL family room boasts a WOOD-BURNING FIREPLACE that is PERFECT for drinking some hot cocoa by the fire on chilly days. The family room also offers FRENCH DOORS, which overlooks the AMAZING backyard with an EXPANSIVE SCREENED-IN LANAI, as well as a SPARKLING POOL & SPA, and FANTASTIC water views. The LARGE pond is stocked with bass, bluegills, and catfish. The master bedroom showcases a LARGE WALK-IN CLOSET, tile floors, SLIDING GLASS DOORS to the pool, and an EN-SUITE bathroom with DUAL VANITIES, and a GARDEN tub overlooking the greenhouse area. The additional bedrooms are large, and are easily convertible. In addition, this home features a NEWER A/C (1.5 yrs), and a NEWER water heater (4-5 yrs)! NO HOA, and NO CDD!! This wonderful home is ONLY THREE MINUTES from N Florida Ave, which is bursting with dining, services, entertainment, shopping, medical facilities, and MORE!! ONLY A SIX MINUTE DRIVE to I-275, which helps in making commuting a breeze! This Florida living at its Best! Don’t miss your chance!!
Location
State FL
County Hillsborough
Community North Blvd Sub
Zoning RSC-4
Rooms
Other Rooms Family Room, Formal Dining Room Separate, Formal Living Room Separate
Interior
Interior Features Attic Ventilator, High Ceilings, Skylight(s), Walk-In Closet(s)
Heating Central
Cooling Central Air
Flooring Bamboo, Parquet, Wood
Fireplaces Type Family Room, Wood Burning
Fireplace true
Appliance Convection Oven, Dishwasher, Disposal, Electric Water Heater, Exhaust Fan, Range, Refrigerator
Laundry In Garage
Exterior
Exterior Feature French Doors, Irrigation System, Sidewalk, Sliding Doors
Parking Features Driveway, Garage Door Opener, Garage Faces Side
Garage Spaces 2.0
Pool In Ground
Utilities Available BB/HS Internet Available, Cable Available, Cable Connected, Electricity Available, Electricity Connected, Public, Street Lights, Underground Utilities
Waterfront Description Pond
View Y/N 1
Water Access 1
Water Access Desc Pond
View Trees/Woods, Water
Roof Type Shingle
Porch Covered, Porch, Rear Porch
Attached Garage true
Garage true
Private Pool Yes
Building
Lot Description Street Dead-End
Story 1
Entry Level One
Foundation Slab
Lot Size Range 1 to less than 2
Sewer Septic Tank
Water Canal/Lake For Irrigation, Public
Structure Type Block
New Construction false
Construction Status No Contingency
Schools
Elementary Schools Lake Magdalene-Hb
Middle Schools Buchanan-Hb
High Schools Gaither-Hb
Others
Senior Community No
Ownership Fee Simple
Acceptable Financing Cash, Conventional, FHA, VA Loan
Listing Terms Cash, Conventional, FHA, VA Loan
Special Listing Condition None
Read Less

© 2024 My Florida Regional MLS DBA Stellar MLS. All Rights Reserved.
Bought with BETTER HOMES & GARDENS REAL ESTATE ATCHLEY PROPERT
GET MORE INFORMATION




