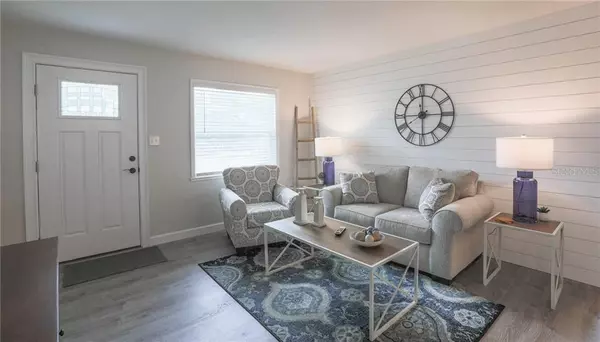For more information regarding the value of a property, please contact us for a free consultation.
1413 OAK HAVEN DR Safety Harbor, FL 34695
Want to know what your home might be worth? Contact us for a FREE valuation!

Our team is ready to help you sell your home for the highest possible price ASAP
Key Details
Sold Price $332,500
Property Type Single Family Home
Sub Type Single Family Residence
Listing Status Sold
Purchase Type For Sale
Square Footage 1,196 sqft
Price per Sqft $278
Subdivision Oak Haven Estates
MLS Listing ID U8103568
Sold Date 01/22/21
Bedrooms 2
Full Baths 2
Construction Status Financing,Inspections
HOA Y/N No
Year Built 1964
Annual Tax Amount $807
Lot Size 7,405 Sqft
Acres 0.17
Lot Dimensions 65x117
Property Description
Have you been searching for a COMPLETELY REMODELED turnkey home? Well look no further! Located less 3 blocks from Downtown Safety Harbor, this home is walking distance to a variety of restaurants, Bayshore along the water and parks, as well as the Historic Safety Harbor Resort and Spa and NOT located in a flood zone! If walking isn't your preferred method of transportation but you still want to get to downtown quick and efficiently, the Harbor is a golf cart friendly community. Not only is this home located in the desirable area of Safety Harbor, it also has all the 2019 upgrades you could ask for! These upgrades include a NEW Roof, A/C, Full Kitchen, Bathrooms, Flooring, Paint & Doors (Interior/Exterior), Screened in Lanai, hurricane rated storm doors on both the from and back with safety locks and much more! The kitchen is equipped with new wood cabinets, granite counter tops and an island with 2-sided breakfast bar. Enjoy all NEW Whirlpool appliances as well as a natural gas fueled 5-Burner Cooktop! You're welcomed into the home by an L-Shaped open living, dining room, kitchen area which makes entertaining friends and family a breeze! The entire interior of the home was designed using light colors to allow the natural light, let in from the the new windows to really brighten up the living space! The the guest bathroom is equipped with a new vanity, mirror and lighting, along with a tub shower surrounded by subway tile. The master bath includes a new vanity and walk-in shower with a fixed glass panel. Head out back where you can find yourself relaxing or entertaining under a spacious, well lit, pavered, screened in lanai. The lanai has outlets and the ceiling has wiring already installed if you would like to add in a fan or two! Exiting the lanai you have a nice pavered patio where you can grill out and enjoy some time under the sun! The back yard is fenced in and big enough for a pool or any out door activities. Lots of parking with the circular driveway. A true gem you won't want to miss. Call today for your private showing.
Location
State FL
County Pinellas
Community Oak Haven Estates
Zoning 0110
Rooms
Other Rooms Family Room
Interior
Interior Features Ceiling Fans(s), Eat-in Kitchen, Living Room/Dining Room Combo, Open Floorplan, Solid Wood Cabinets, Stone Counters, Thermostat, Window Treatments
Heating Electric
Cooling Central Air
Flooring Ceramic Tile, Other
Furnishings Unfurnished
Fireplace false
Appliance Dishwasher, Dryer, Electric Water Heater, Microwave, Range, Refrigerator, Washer
Laundry In Garage
Exterior
Exterior Feature Fence, Rain Gutters
Parking Features Circular Driveway
Garage Spaces 1.0
Fence Chain Link
Utilities Available Cable Available, Electricity Connected, Natural Gas Connected, Sewer Connected, Underground Utilities, Water Connected
Roof Type Shingle
Porch Covered, Patio, Rear Porch, Screened
Attached Garage true
Garage true
Private Pool No
Building
Lot Description Paved
Story 1
Entry Level One
Foundation Slab
Lot Size Range 0 to less than 1/4
Sewer Public Sewer
Water Public
Architectural Style Florida, Ranch
Structure Type Block,Stucco
New Construction false
Construction Status Financing,Inspections
Schools
Elementary Schools Safety Harbor Elementary-Pn
Middle Schools Safety Harbor Middle-Pn
High Schools Countryside High-Pn
Others
Pets Allowed Yes
Senior Community No
Pet Size Extra Large (101+ Lbs.)
Ownership Fee Simple
Acceptable Financing Cash, Conventional, FHA, VA Loan
Listing Terms Cash, Conventional, FHA, VA Loan
Num of Pet 10+
Special Listing Condition None
Read Less

© 2025 My Florida Regional MLS DBA Stellar MLS. All Rights Reserved.
Bought with TOWN CHASE PROPERTIES



