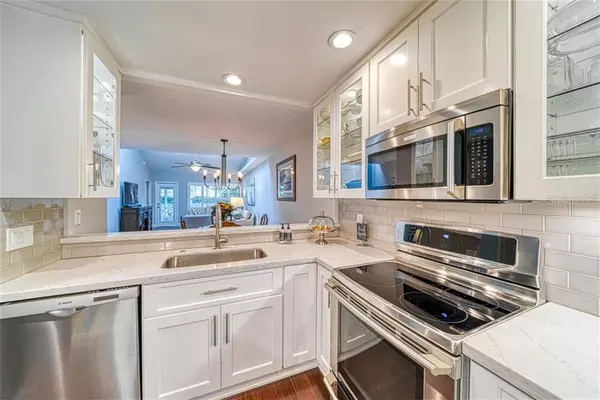For more information regarding the value of a property, please contact us for a free consultation.
13552 LAKE POINT DR S Clearwater, FL 33762
Want to know what your home might be worth? Contact us for a FREE valuation!

Our team is ready to help you sell your home for the highest possible price ASAP
Key Details
Sold Price $375,000
Property Type Townhouse
Sub Type Townhouse
Listing Status Sold
Purchase Type For Sale
Square Footage 2,075 sqft
Price per Sqft $180
Subdivision Villas At Lakepoint
MLS Listing ID U8101494
Sold Date 12/11/20
Bedrooms 3
Full Baths 2
Construction Status Inspections
HOA Fees $312/mo
HOA Y/N Yes
Year Built 1996
Annual Tax Amount $2,982
Lot Size 3,920 Sqft
Acres 0.09
Property Description
Exceptional, one-of-a-kind, low maintenance villa features 3 bedrooms (one of the bedrooms is the bonus/loft space large enough for bedroom and office/see photos) 2 baths, 2 cg + tons of storage cabinetry + huge, walk out attic space--all nicely situated in a deed restricted development with community pool, low maintenance fees, small pet provision + very convenient mid county location. Enter this stunning home from the newly tiled screened porch +, sparkling glass entry door to see gleaming wood floors + fresh paint throughout. Very private + ample guest suite + customized closet is located at the front of the home. Adjacent bath features new Hydrologic deep soaking tub, new vanity, quartz countertops, custom built linen cabinet + complete remodel. Located in the center of the home, this fabulous kitchen is recently renovated to include an extremely functional work space with lots of useable quartz counters, undermount + overhead task lighting, plenty of soft close/deep drawers, several glass display cabinets with inset lighting, single stainless steel sink, brand new Bosch refrigerator, huge pantry/china closet. Kitchen is open to dining and living room spaces with vaulted ceilings, lots of natural light, soft gray color palette and easy access to large screened porch and a view of the lush landscape and fenced backyard space. Luxurious master suite is located at the rear of the home where you can pamper yourself in this splendid bathroom renovation complete with dual Hydrologic shower heads, hydro rail, seamless glass enclosure, new vanities, counters, hardware, lights and plumbing. Head upstairs when you want to take advantage of this home's large bonus space. Here you can read, write, paint, play, exercise, entertain to your heart's delight. Convenient wet bar up here. You will utilize every square inch of this home!! Other noteworthy features: screened porch is all new top to bottom, entire interior repaint 2018 (Sherwin Williams' Big Chill), 2013 a/c, plantation shutters, all new customized interior doors, high end appliances, convenient laundry closet with full size washer/dryer. See attached upgrades sheet for more details. One pet under 30 lbs. is permitted.
Location
State FL
County Pinellas
Community Villas At Lakepoint
Zoning RPD-10
Direction S
Rooms
Other Rooms Inside Utility, Loft
Interior
Interior Features Built-in Features, Ceiling Fans(s), High Ceilings, Solid Surface Counters, Split Bedroom, Stone Counters, Vaulted Ceiling(s), Walk-In Closet(s), Window Treatments
Heating Central, Electric
Cooling Central Air
Flooring Tile, Wood
Furnishings Unfurnished
Fireplace false
Appliance Dishwasher, Disposal, Dryer, Microwave, Refrigerator, Washer, Water Softener
Laundry Inside
Exterior
Exterior Feature Irrigation System, Sidewalk
Parking Features Driveway, Garage Door Opener
Garage Spaces 2.0
Community Features Deed Restrictions, Golf, Playground, Sidewalks
Utilities Available Cable Connected, Electricity Connected, Public, Sewer Connected, Street Lights, Underground Utilities
Amenities Available Pool, Vehicle Restrictions
Roof Type Membrane,Shingle
Porch Rear Porch, Screened
Attached Garage true
Garage true
Private Pool No
Building
Lot Description Flood Insurance Required, Near Golf Course, Sidewalk, Street Dead-End, Private
Entry Level Two
Foundation Slab
Lot Size Range 0 to less than 1/4
Sewer Public Sewer
Water Public
Architectural Style Traditional
Structure Type Block,Stucco,Wood Frame
New Construction false
Construction Status Inspections
Others
Pets Allowed Size Limit, Yes
HOA Fee Include Pool,Escrow Reserves Fund,Maintenance Structure,Maintenance Grounds,Pool,Private Road,Sewer,Trash,Water
Senior Community No
Pet Size Small (16-35 Lbs.)
Ownership Fee Simple
Monthly Total Fees $312
Acceptable Financing Cash, Conventional, VA Loan
Membership Fee Required Required
Listing Terms Cash, Conventional, VA Loan
Num of Pet 2
Special Listing Condition None
Read Less

© 2024 My Florida Regional MLS DBA Stellar MLS. All Rights Reserved.
Bought with CHARLES RUTENBERG REALTY INC
GET MORE INFORMATION




