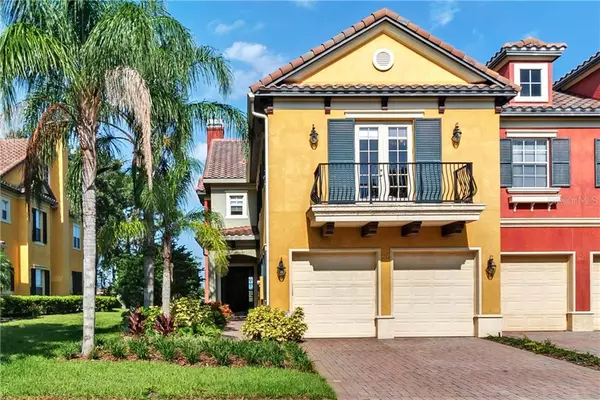For more information regarding the value of a property, please contact us for a free consultation.
1743 LAKE SIDE AVE Davenport, FL 33837
Want to know what your home might be worth? Contact us for a FREE valuation!

Our team is ready to help you sell your home for the highest possible price ASAP
Key Details
Sold Price $275,000
Property Type Townhouse
Sub Type Townhouse
Listing Status Sold
Purchase Type For Sale
Square Footage 2,976 sqft
Price per Sqft $92
Subdivision Lakeside Villas At Providence Ph 01
MLS Listing ID O5882563
Sold Date 02/10/21
Bedrooms 4
Full Baths 3
Half Baths 1
HOA Fees $128/qua
HOA Y/N Yes
Year Built 2007
Annual Tax Amount $4,203
Lot Size 5,227 Sqft
Acres 0.12
Property Description
***Best price per square foot!!***New A/C***Gorgeous and huge townhome with spectacular sunset and lake views! 4 bedrooms, 4.1 baths, almost 3000 sqft!!! tons of space and beautiful detailing for those buyers and investors who demand quality. The House features palatial floorplan with formal living and dining, high ceilings, rounded corners, french doors, crown molding, and an attractive staircase with iron railing. The kitchen features an abundance of upgraded tall cabinets, granite countertops, and upgraded appliances. laundry room complete with washer and dryer included, and a guest bathroom downstairs. All bedrooms are upstairs, The Master bedroom has dual vanities, bath with jetted tub and walk-in shower, and a nice lake view sitting area that can serve as an office or exercise room, 3 more bedrooms and a second family/ media room upstairs. Providence is a master-planned golf community. It features a championship golf course, clubhouse, restaurant, lighted tennis courts, two pools, (and a third one just for the Lakeside villas!), a dog park, a new fitness center, and 24-hour manned gatehouse. Make this one your new home today!!!
Location
State FL
County Polk
Community Lakeside Villas At Providence Ph 01
Interior
Interior Features High Ceilings, Kitchen/Family Room Combo, Living Room/Dining Room Combo, Stone Counters, Tray Ceiling(s), Walk-In Closet(s), Window Treatments
Heating Central, Electric
Cooling Central Air, Zoned
Flooring Carpet, Ceramic Tile, Laminate
Fireplace false
Appliance Convection Oven, Cooktop, Dishwasher, Disposal, Dryer, Electric Water Heater, Microwave, Range, Washer
Exterior
Exterior Feature Balcony, French Doors, Rain Gutters
Parking Features Driveway, Garage Door Opener
Garage Spaces 2.0
Community Features Association Recreation - Owned, Deed Restrictions, Fitness Center, Gated, Golf Carts OK, Golf, Pool, Sidewalks, Tennis Courts
Utilities Available Public
View Y/N 1
View Water
Roof Type Tile
Porch Rear Porch
Attached Garage true
Garage true
Private Pool No
Building
Lot Description Near Golf Course
Story 2
Entry Level Two
Foundation Slab
Lot Size Range 0 to less than 1/4
Builder Name ABD Development
Sewer Public Sewer
Water Public
Architectural Style Spanish/Mediterranean
Structure Type Block
New Construction false
Schools
Elementary Schools Loughman Oaks Elem
Middle Schools Boone Middle
High Schools Ridge Community Senior High
Others
Pets Allowed Breed Restrictions, Number Limit, Yes
HOA Fee Include Pool,Maintenance Grounds,Private Road
Senior Community No
Pet Size Medium (36-60 Lbs.)
Ownership Fee Simple
Monthly Total Fees $219
Membership Fee Required Required
Num of Pet 1
Special Listing Condition None
Read Less

© 2024 My Florida Regional MLS DBA Stellar MLS. All Rights Reserved.
Bought with PREFERRED REAL ESTATE BROKERS



