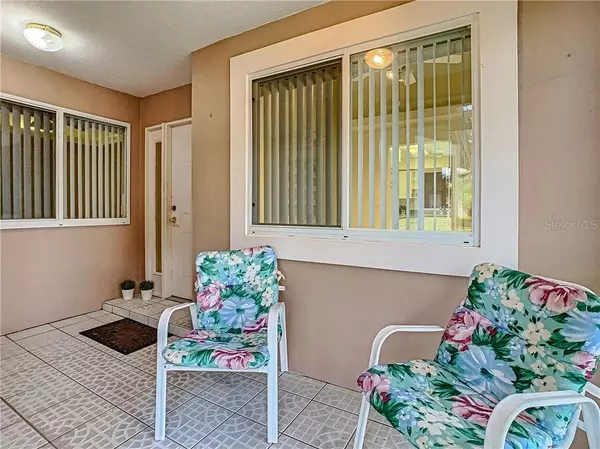For more information regarding the value of a property, please contact us for a free consultation.
13556 LAKE POINT DR S Clearwater, FL 33762
Want to know what your home might be worth? Contact us for a FREE valuation!

Our team is ready to help you sell your home for the highest possible price ASAP
Key Details
Sold Price $300,000
Property Type Single Family Home
Sub Type Villa
Listing Status Sold
Purchase Type For Sale
Square Footage 1,875 sqft
Price per Sqft $160
Subdivision Villas At Lakepoint
MLS Listing ID U8089295
Sold Date 11/19/20
Bedrooms 2
Full Baths 2
Construction Status Inspections
HOA Fees $312/mo
HOA Y/N Yes
Year Built 1996
Annual Tax Amount $2,914
Lot Size 7,840 Sqft
Acres 0.18
Lot Dimensions 63x146
Property Description
Welcome home! With over 1800 sq. ft. of living area, this hard to find split floor plan Villa in a planned unit development feels as though you are living in a single family residence without the maintenance. Open and airy with vaulted ceilings, beautiful natural light and a pleasing neutral palette, the property is ideally situated in the very popular Feather Sound community. Enjoy a private screened entry with access to the garage and front door. The kitchen has abundant storage with Corian countertops and an inviting breakfast nook to enjoy your morning coffee. A separate nook off the kitchen is great for an office with built in cabinets. A large ground floor master suite with an ensuite bath has a 6 ft counter with double basins and walk in shower. The master suite has a large walk-in closet. An additional 2nd bedroom with a full wall of closet space and adjacent bath that has a tub is also on the ground level. The inside washer and dryer are located next to the hall bath on the first floor. Upstairs a spacious loft with skylight that could be an entertainment, game or den area with separate closet may be used as a third bedroom with plumbing directly below to add another bath for additional guests and family. A hard to find over-sized two car garage offers additional storage and attic space with drop down ladder - you can stand up in with lots of shelves. Enjoy Florida living on the screened patios with plenty of room for outdoor dining and entertaining. Feather Sound is an outstanding area with golf, tennis, clubhouse and lots of community activities. Fabulous walking trails-an abundant natural setting yet convenient to downtown Tampa and St Pete, airports, Carillon Business Park, shopping, dining and so much more, this is a must see today and an immediate opportunity!
Seller will give allowance for flooring and painting with acceptable offer.
Location
State FL
County Pinellas
Community Villas At Lakepoint
Zoning RES
Direction S
Rooms
Other Rooms Attic, Breakfast Room Separate, Den/Library/Office, Great Room, Loft
Interior
Interior Features Cathedral Ceiling(s), Central Vaccum, Eat-in Kitchen, High Ceilings, Living Room/Dining Room Combo, Skylight(s), Solid Surface Counters, Split Bedroom, Stone Counters, Vaulted Ceiling(s), Walk-In Closet(s), Window Treatments
Heating Central, Electric
Cooling Central Air
Flooring Carpet, Tile
Furnishings Unfurnished
Fireplace false
Appliance Dishwasher, Dryer, Electric Water Heater, Range, Refrigerator, Washer
Laundry Inside, Laundry Closet
Exterior
Exterior Feature Fence, Irrigation System, Lighting, Sprinkler Metered
Parking Features Driveway, Garage Door Opener, Oversized, Workshop in Garage
Garage Spaces 2.0
Fence Wood
Pool Gunite, Heated, In Ground, Tile
Community Features Association Recreation - Lease, Buyer Approval Required, Deed Restrictions, Pool
Utilities Available Cable Available, Electricity Connected, Fire Hydrant, Mini Sewer, Sewer Connected, Sprinkler Meter, Water Connected
Amenities Available Pool
View Trees/Woods
Roof Type Shingle
Porch Covered, Enclosed, Front Porch, Rear Porch, Screened
Attached Garage true
Garage true
Private Pool Yes
Building
Lot Description Corner Lot, Cul-De-Sac, City Limits, In County, Street Dead-End, Private, Unpaved
Story 2
Entry Level Two
Foundation Slab
Lot Size Range 0 to less than 1/4
Sewer Private Sewer
Water Public
Architectural Style Contemporary, Florida
Structure Type Block,Stucco,Wood Frame
New Construction false
Construction Status Inspections
Others
Pets Allowed Breed Restrictions, Number Limit, Size Limit, Yes
HOA Fee Include Common Area Taxes,Pool,Escrow Reserves Fund,Maintenance Structure,Maintenance Grounds,Other,Pest Control,Pool,Private Road,Sewer,Trash,Water
Senior Community No
Pet Size Small (16-35 Lbs.)
Ownership Condominium
Monthly Total Fees $312
Acceptable Financing Cash, Conventional, VA Loan
Membership Fee Required Required
Listing Terms Cash, Conventional, VA Loan
Num of Pet 2
Special Listing Condition None
Read Less

© 2024 My Florida Regional MLS DBA Stellar MLS. All Rights Reserved.
Bought with EZ CHOICE REALTY
GET MORE INFORMATION




