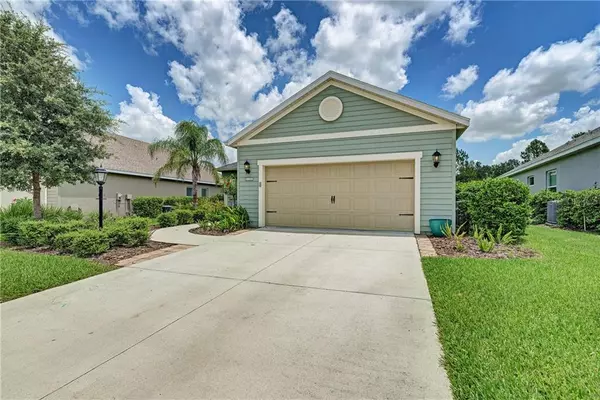For more information regarding the value of a property, please contact us for a free consultation.
1322 THORNBURY DR Parrish, FL 34219
Want to know what your home might be worth? Contact us for a FREE valuation!

Our team is ready to help you sell your home for the highest possible price ASAP
Key Details
Sold Price $330,000
Property Type Single Family Home
Sub Type Single Family Residence
Listing Status Sold
Purchase Type For Sale
Square Footage 2,496 sqft
Price per Sqft $132
Subdivision Rivers Reach Ph Ib & Ic
MLS Listing ID A4469717
Sold Date 08/14/20
Bedrooms 4
Full Baths 2
Construction Status Inspections
HOA Fees $10/ann
HOA Y/N Yes
Year Built 2016
Annual Tax Amount $5,894
Lot Size 0.330 Acres
Acres 0.33
Property Description
VIRTUAL SHOWINGS ONLY - PLEASE VIEW 360 DEGREE VIRTUAL TOUR LINK ALONG WITH FLOOR PLAN AND FEATURE SHEET ATTACHED. Welcome home to this MOVE-IN-READY BEAUTY located in the highly sought-after community of River's Reach. Situated on an over-sized private lot in the community and features a HUGE backyard, perfect for that perfect dream pool, outdoor entertaining and/or pets delight. This open floor plan offers 4 incredibly spacious bedrooms, 2 baths, a large den/office in the front of the home and an amazing BONUS SPACE upstairs. The master bedroom is light, bright, and perfectly tucked away towards the back of the home while the 3 other bedrooms are situated up front in their own private hallway; perfectly situated for family and/or quests. The main interior layout offers and open and bright space and features a kitchen/dining room/great room combo, perfect for everyday living and/or entertaining. The open area offers ample windows, tons of natural light, recessed canned lighting and a gorgeous custom ship lap wall. The kitchen is a cook's delight as it features modern quartz counter tops, tons of counter top space with a large island, bright wood cabinets, TWO large pantry closets, pot/pan drawers and upgraded SS appliances w/ double oven and French door refrigerator. You'll love the light and bright master bedroom featuring a large WIC, custom barn door leading into the master bath, complete with dual vanities, private water closet and tons more storage. Rivers Reach is convenient located to Shopping, Dining with Easy access to I75,64, Lakewood Ranch, Turquoise Gulf Beaches, Sarasota, Tampa, St. Pete, Airports and The Arts. Hundreds of miles of Bike trails, Parks and Endless Recreation are available close to this property. Everything is within Reach to live an affordable Florida Dream Lifestyle. Check out the virtual tour or call for a showing, you will not be disappointed. ** CDD is included in Taxes.
Location
State FL
County Manatee
Community Rivers Reach Ph Ib & Ic
Zoning PDR
Interior
Interior Features Ceiling Fans(s), High Ceilings, Kitchen/Family Room Combo, Living Room/Dining Room Combo, Open Floorplan, Solid Surface Counters, Solid Wood Cabinets, Split Bedroom, Window Treatments
Heating Central
Cooling Central Air
Flooring Carpet, Ceramic Tile
Fireplace false
Appliance Dishwasher, Disposal, Dryer, Microwave, Range, Refrigerator, Washer
Exterior
Exterior Feature Hurricane Shutters, Irrigation System, Lighting, Rain Gutters, Sidewalk, Sliding Doors
Garage Spaces 2.0
Utilities Available BB/HS Internet Available, Cable Available, Electricity Connected
Roof Type Shingle
Attached Garage true
Garage true
Private Pool No
Building
Entry Level Two
Foundation Slab
Lot Size Range 1/4 Acre to 21779 Sq. Ft.
Sewer Public Sewer
Water Public
Structure Type Block
New Construction false
Construction Status Inspections
Others
Pets Allowed Yes
Senior Community No
Ownership Fee Simple
Monthly Total Fees $10
Membership Fee Required Required
Special Listing Condition None
Read Less

© 2024 My Florida Regional MLS DBA Stellar MLS. All Rights Reserved.
Bought with MICHAEL SAUNDERS & COMPANY



