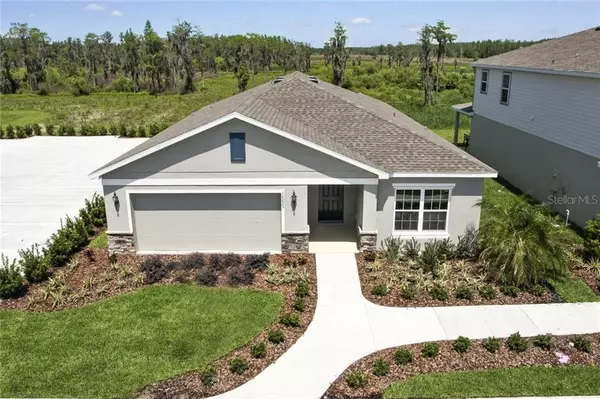For more information regarding the value of a property, please contact us for a free consultation.
6007 114TH DR E Parrish, FL 34219
Want to know what your home might be worth? Contact us for a FREE valuation!

Our team is ready to help you sell your home for the highest possible price ASAP
Key Details
Sold Price $273,690
Property Type Single Family Home
Sub Type Single Family Residence
Listing Status Sold
Purchase Type For Sale
Square Footage 1,824 sqft
Price per Sqft $150
Subdivision The Retreat
MLS Listing ID W7824177
Sold Date 12/25/20
Bedrooms 4
Full Baths 2
Construction Status No Contingency
HOA Fees $95/mo
HOA Y/N Yes
Year Built 2020
Lot Size 6,969 Sqft
Acres 0.16
Lot Dimensions 60x115
Property Description
Pre-Construction. To be built. Ryan Homes is proud to introduce ourselves to Manatee County in our newest single-family community, The Retreat! NO CDD FEES! Low HOA. Amenities include pool, cabanas, walking trails and a dog park! Nestled in Parrish, Ryan Homes’ The Retreat is ideally located just off of US 301 and close to I-75; central to many of Florida’s finest destination cities. From this community, you can be in downtown Sarasota, St. Pete or even Tampa in just 30 minutes. There are 7 floorplan options all customizable to fit your personal needs and taste -- single story and 2-story. Choose from our oversized homesites, many of which back to ponds or conservation views! *USDA financing available. 3-car garage options. Tucked behind existing Harrison Ranch. Convenient to area grocery stores, dining and the Ellenton Outlets. You will enjoy the everyday essentials right around the corner, including entertainment, dining, and retail. When you’re ready to shop til you drop, this community is right down the street from the Ellenton Premium Outlets. Forgot something you needed at the store? There are 2 Publix’s just minutes away! Relaxation and entertainment are just as easy to get to from here as well. Ready to unwind at one of Florida’s most beautiful beaches? Siesta Key, rated America’s #1 beach, is just a quick trip south. Or take a scenic drive over the Sunshine Skyway Bridge and take in a show at the Mahaffey Theatre by the beautiful Vinoy Park in St. Pete; you can get there in just 30 minutes! Meet the Parkland-an elegant new Single-Family Home with 3 bedrooms 2 bathrooms, and 1824 square ft. of living space. Through the tiled foyer you will find a bedroom on your left, followed directly by a spacious formal dining room and a second bedroom straight across the hall. An open floor plan welcomes you into the kitchen/family room combo, with a dinette for casual dining as the ultimate convenience. The master bedroom exemplifies luxury with double sinks and a nice sized shower, as well as a large closet accessible from the bedroom. Two car garage with plenty of storage and laundry closet in the center of the home-this floor plan is the epitome of a timelessly classic house you can turn into home. All Ryan Homes now include WIFI-enabled garage opener and NEST smart thermostat. **Closing cost assistance is available with use of Builder’s affiliated lender**. DISCLAIMER: Prices, financing, promotion, and offers subject to change without notice. Offer valid on new sales only. See Community Sales and Marketing Representative for details. Promotions cannot be combined with any other offer. All uploaded photos are stock photos of this floor plan. Actual home may differ from photos.
Location
State FL
County Manatee
Community The Retreat
Zoning PUD
Direction E
Rooms
Other Rooms Family Room, Formal Dining Room Separate, Great Room, Inside Utility, Loft
Interior
Interior Features Crown Molding, Eat-in Kitchen, High Ceilings, Living Room/Dining Room Combo, Open Floorplan, Solid Surface Counters, Split Bedroom, Stone Counters, Thermostat, Walk-In Closet(s)
Heating Electric
Cooling Central Air
Flooring Carpet, Ceramic Tile, Concrete
Furnishings Unfurnished
Fireplace false
Appliance Dishwasher, Disposal, Electric Water Heater, Exhaust Fan, Microwave, Range
Laundry Inside, Laundry Room
Exterior
Exterior Feature Hurricane Shutters, Lighting, Rain Gutters, Sidewalk, Sliding Doors, Sprinkler Metered
Parking Features Driveway, Garage Door Opener
Garage Spaces 3.0
Pool Child Safety Fence, Gunite, In Ground
Community Features Deed Restrictions, Irrigation-Reclaimed Water, Park, Playground, Pool
Utilities Available BB/HS Internet Available, Cable Available, Electricity Connected, Fire Hydrant, Phone Available, Public, Sewer Connected, Sprinkler Meter, Sprinkler Recycled, Street Lights, Underground Utilities
Amenities Available Clubhouse, Park, Playground, Pool
Waterfront Description Pond
View Y/N 1
View Park/Greenbelt, Water
Roof Type Shingle
Porch Covered, Patio
Attached Garage true
Garage true
Private Pool No
Building
Lot Description Conservation Area, Greenbelt
Entry Level One
Foundation Slab
Lot Size Range 0 to less than 1/4
Builder Name RYAN HOMES
Sewer Public Sewer
Water Public
Architectural Style Florida, Traditional
Structure Type Block,Cement Siding,Stucco,Wood Frame
New Construction true
Construction Status No Contingency
Schools
Elementary Schools Barbara A. Harvey Elementary
Middle Schools Dr Mona Jain Middle
High Schools Parrish Community High
Others
Pets Allowed Breed Restrictions
HOA Fee Include Pool,Pool
Senior Community No
Ownership Fee Simple
Monthly Total Fees $95
Acceptable Financing Cash, Conventional, USDA Loan, VA Loan
Membership Fee Required Required
Listing Terms Cash, Conventional, USDA Loan, VA Loan
Special Listing Condition None
Read Less

© 2024 My Florida Regional MLS DBA Stellar MLS. All Rights Reserved.
Bought with MICHAEL SAUNDERS & COMPANY
GET MORE INFORMATION




