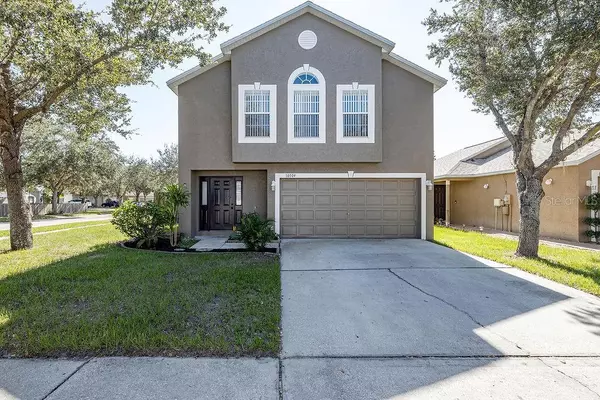For more information regarding the value of a property, please contact us for a free consultation.
10504 OPUS DR Riverview, FL 33579
Want to know what your home might be worth? Contact us for a FREE valuation!

Our team is ready to help you sell your home for the highest possible price ASAP
Key Details
Sold Price $245,000
Property Type Single Family Home
Sub Type Single Family Residence
Listing Status Sold
Purchase Type For Sale
Square Footage 1,942 sqft
Price per Sqft $126
Subdivision South Fork Unit 1
MLS Listing ID A4482929
Sold Date 12/07/20
Bedrooms 4
Full Baths 2
Half Baths 1
HOA Fees $100/qua
HOA Y/N Yes
Year Built 2003
Annual Tax Amount $1,850
Lot Size 5,227 Sqft
Acres 0.12
Lot Dimensions 49.88x106
Property Description
MOVE IN READY!!! This super spacious corner lot home is perfectly perched at the entrance to a quiet cul de sac street and oozes curb appeal with new sod, mulch, landscaping & freshly painted exterior in a gorgeous trendy grey color. This one owner home has been lovingly updated with a new roof (2019), porcelain tile flooring downstairs, new carpet upstairs, interior paint, new water heater (2020) new toilets, new front door & frame and a new hurricane impact sliding door too! Downstairs is a vast great room with a handy pass through window to the large kitchen. You will love all the counter space & storage as well as a closet pantry, island work space with power outlet and built-in desk where you can complete projects or set up a homework station or even add some floating shelves for additional style and storage. The eat-in kitchen is conveniently located by the slider that leads to the massive back yard where you will find a privacy fence, plenty of room to add a pool or summer kitchen and the cement slab is a great starter to add a screened lanai. There is a convenient half bath for guests and laundry closet with your washer & dryer (2 yrs new) and the garage is pre-wired to add an automatic garage door opener. Upstairs are 4 bedrooms including 3 larger than average size bedrooms with plenty of closet space and one of the bedrooms features a wood laminate floor - perfect for your home office! The owners suite is large enough to create your sleeping space and seating area to read a book while you unwind for the night. An ample walk in closet and owners bathroom are also featured in this space for you to enjoy. The location is great for commuters with easy access to I75, US301, St. Pete, Tampa, MacDill AFB, the beaches, shopping, dining and more. There is NO CDD (High five y'all!) and the low HOA offers access to the community pool where you can cool off in the summer, playground for the young or young at heart, cable service with 2 cable boxes and lots of sidewalks to help your fur babies get their exercise. You do not want to miss seeing this home!
Location
State FL
County Hillsborough
Community South Fork Unit 1
Zoning PD
Interior
Interior Features Ceiling Fans(s), Eat-in Kitchen, Open Floorplan, Thermostat, Walk-In Closet(s)
Heating Central, Electric
Cooling Central Air
Flooring Carpet, Ceramic Tile, Laminate
Furnishings Unfurnished
Fireplace false
Appliance Dishwasher, Disposal, Dryer, Electric Water Heater, Range, Refrigerator, Washer
Laundry Laundry Closet
Exterior
Exterior Feature Fence, Lighting, Sidewalk, Sliding Doors
Parking Features Covered, Ground Level, Parking Pad, Under Building
Garage Spaces 2.0
Fence Wood
Community Features Deed Restrictions, Playground, Pool, Sidewalks
Utilities Available BB/HS Internet Available, Cable Available, Cable Connected, Electricity Connected, Fire Hydrant, Phone Available, Public, Street Lights, Water Connected
Amenities Available Playground, Pool
Roof Type Shingle
Porch None
Attached Garage true
Garage true
Private Pool No
Building
Lot Description Corner Lot, In County, Level, Sidewalk, Paved
Story 2
Entry Level Two
Foundation Slab
Lot Size Range 0 to less than 1/4
Sewer Public Sewer
Water Public
Architectural Style Florida
Structure Type Block,Stucco,Vinyl Siding,Wood Frame
New Construction false
Schools
Elementary Schools Summerfield Crossing Elementary
Middle Schools Eisenhower-Hb
High Schools Sumner High School
Others
Pets Allowed Yes
HOA Fee Include Cable TV,Common Area Taxes,Pool,Pool
Senior Community No
Pet Size Extra Large (101+ Lbs.)
Ownership Fee Simple
Monthly Total Fees $100
Acceptable Financing Cash, Conventional, FHA, VA Loan
Membership Fee Required Required
Listing Terms Cash, Conventional, FHA, VA Loan
Num of Pet 10+
Special Listing Condition None
Read Less

© 2024 My Florida Regional MLS DBA Stellar MLS. All Rights Reserved.
Bought with ENTERA REALTY LLC
GET MORE INFORMATION




