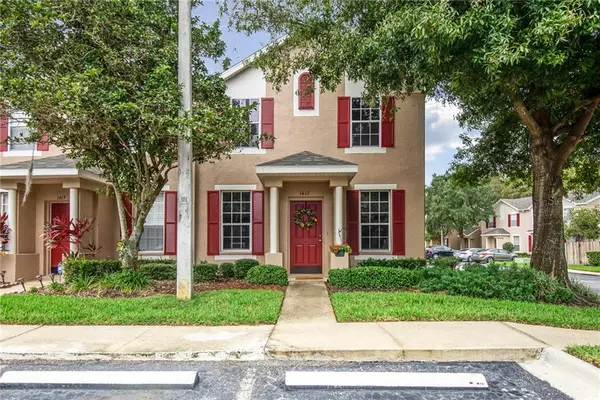For more information regarding the value of a property, please contact us for a free consultation.
1417 SEDGWICK DR Wesley Chapel, FL 33543
Want to know what your home might be worth? Contact us for a FREE valuation!

Our team is ready to help you sell your home for the highest possible price ASAP
Key Details
Sold Price $170,000
Property Type Townhouse
Sub Type Townhouse
Listing Status Sold
Purchase Type For Sale
Square Footage 1,401 sqft
Price per Sqft $121
Subdivision Meadow Pointe Prcl 16
MLS Listing ID T3272050
Sold Date 11/23/20
Bedrooms 3
Full Baths 2
Half Baths 1
Construction Status Appraisal,Inspections
HOA Fees $222/mo
HOA Y/N Yes
Year Built 2002
Annual Tax Amount $1,653
Lot Size 2,613 Sqft
Acres 0.06
Property Description
Location! Location! Location! This spacious maintenance free 3 bedroom, 2.5 bathrooms end unit, fenced in home will Wow you from the time you walk in. The spacious living room boasts wood floors as you enter. The dining room has built-ins to provide plenty of closet space with built in wine rack as well as desk space. The kitchen has a pantry in addition to a breakfast bar that will easily fit at least 3 stools and backsplash in both kitchen and dining area. You walk out your sliders to a screen in covered lanai for your early morning reading or just relax after work. Total privacy as it has a 6 ft privacy and newly installed sod. The storage closet offers lots of space to fit your bicycles to go biking in the community trails. Many upgrades include new carpeting/highest quality pad, solar tube in the ceiling above stairs, solar attic fan, HVAC includes UV light and air cleaner/freshener and new thermostat. ADA height toilets in all 3 bathrooms, granite counter tops in both upstairs bathrooms with rectangular sinks. Popcorn ceiling has been replaced with contemporary knockdown ceilings. In the exterior of the home gutter with covers have been added. HOA has replaced all roofs and all buildings were painted in 2019. This GATED Meadow Pointe community offers a Clubhouse w/Pools, Sport Courts, Playgrounds, and Fitness Center. Top Rated Schools, Shops at Wiregrass & Premium Outlets, Restaurants, Interstate 75/ 275, Hospitals, Pasco-Hernando State College & more! The extension of New Tampa with a Low CDD fee that is included in the taxes shown. As you can see you cannot beat this location. This will not last very long so don't waste any time see it today.
Location
State FL
County Pasco
Community Meadow Pointe Prcl 16
Zoning MPUD
Rooms
Other Rooms Attic, Great Room
Interior
Interior Features Attic Fan, Ceiling Fans(s), Open Floorplan, Other, Walk-In Closet(s)
Heating Central
Cooling Central Air
Flooring Carpet, Ceramic Tile, Wood
Furnishings Unfurnished
Fireplace false
Appliance Dishwasher, Disposal, Dryer, Electric Water Heater, Exhaust Fan, Microwave, Range, Refrigerator, Washer
Laundry Inside, Laundry Closet
Exterior
Exterior Feature Fence, Sliding Doors, Storage
Parking Features Assigned, Guest
Fence Wood
Community Features Deed Restrictions, Sidewalks
Utilities Available Fire Hydrant, Public, Street Lights
Amenities Available Maintenance, Playground, Pool
Roof Type Shingle
Porch Covered, Screened
Garage false
Private Pool No
Building
Lot Description Sidewalk, Paved, Private
Story 2
Entry Level Two
Foundation Slab
Lot Size Range 0 to less than 1/4
Sewer Public Sewer
Water Public
Architectural Style Traditional
Structure Type Block,Stucco,Wood Frame
New Construction false
Construction Status Appraisal,Inspections
Schools
Elementary Schools Sand Pine Elementary-Po
Middle Schools John Long Middle-Po
High Schools Wiregrass Ranch High-Po
Others
Pets Allowed Yes
HOA Fee Include Pool,Escrow Reserves Fund,Maintenance Structure,Trash
Senior Community No
Ownership Fee Simple
Monthly Total Fees $222
Acceptable Financing Cash, Conventional, FHA, USDA Loan, VA Loan
Membership Fee Required Required
Listing Terms Cash, Conventional, FHA, USDA Loan, VA Loan
Special Listing Condition None
Read Less

© 2024 My Florida Regional MLS DBA Stellar MLS. All Rights Reserved.
Bought with ROBERT SLACK LLC
GET MORE INFORMATION




