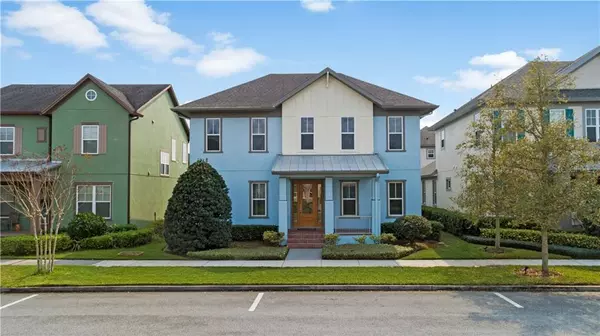For more information regarding the value of a property, please contact us for a free consultation.
8244 SULSTON ST Orlando, FL 32827
Want to know what your home might be worth? Contact us for a FREE valuation!

Our team is ready to help you sell your home for the highest possible price ASAP
Key Details
Sold Price $495,000
Property Type Single Family Home
Sub Type Single Family Residence
Listing Status Sold
Purchase Type For Sale
Square Footage 2,912 sqft
Price per Sqft $169
Subdivision Laureate Park Ph 01A
MLS Listing ID O5897607
Sold Date 12/28/20
Bedrooms 4
Full Baths 2
Half Baths 1
Construction Status Financing,Inspections
HOA Fees $166/mo
HOA Y/N Yes
Year Built 2012
Annual Tax Amount $9,778
Lot Size 6,534 Sqft
Acres 0.15
Property Description
WE INVITE YOU TO TOUR: 8244 SULSTON STREET in Laureate Park. A Modern and Open Floor Plan with Almost 3,000 SqFt of Living Space, Featuring 4 Oversized Bedrooms, 2.5 Bathrooms, 3 CAR GARAGE, Separate Home Office with French Doors, Separate Dining Room, Large Great Room and Cozy Loft. Master Bedroom is located on First Floor and tucked away behind double entry doors for complete privacy. Owners suite contains 2 expansive walk-in Closets, Glass Enclosed Walk in Shower, Separate Soaker Tub, Dual Vanities and even a Private Lanai which can be a perfect spot for a Jacuzzi or Outdoor Spa. Brand New Carpet installed in all the secondary Bedrooms. Real Hardwood Floors in Master Suite, Main Living Areas and on Stairs. Brand New Kitchen Appliances including Range, Microwave and Dishwasher. LED Lighting throughout the home and Remote Controlled Ceiling Fans in ALL Bedrooms! Interior freshly painted so the home is Truly Move In Ready. Easily park large SUV or vehicles with extra long driveway in the Rear Loaded Garage. On street parking is incredibly easy with desirable and coveted designated parking directly in front. Home is situated on a low traffic street with only 7 Homes and next to Crescent Park. HOA includes 1 GB of Internet Speed along with Cable TV. Walking distance to Aquatic Center Pool, Clubhouse, Gym and all the major activities. Lake Nona and Laureate Park is one of the fastest and most dynamic Master Planned Communities in all of Central Florida. This carefully created neighborhood with beautiful streetscapes, thoughtful landscapes, bike & walking trails and where neighbors know each other and where social events bring family, friends and neighbors together! Residents enjoy a wonderful mixture of restaurants all nearby such as Canvas, Chroma, Bosphorous, Boxi Park, Park Pizza & Brewing and so much more! Quick access to Disney, major retailers, Town Center, top notch schools, UCF, USTA, KPMG, VA & Childrens Hospitals, Johnson & Johnson Human Performance Institute and more! Come and experience the Lifestyle you deserve. Easy Showing!
Location
State FL
County Orange
Community Laureate Park Ph 01A
Zoning PD/AN
Rooms
Other Rooms Attic, Breakfast Room Separate, Den/Library/Office, Family Room, Formal Dining Room Separate, Great Room, Inside Utility, Loft
Interior
Interior Features Ceiling Fans(s), Crown Molding, Eat-in Kitchen, High Ceilings, Kitchen/Family Room Combo, Open Floorplan, Solid Surface Counters, Solid Wood Cabinets, Split Bedroom, Thermostat, Walk-In Closet(s), Window Treatments
Heating Central, Electric, Zoned
Cooling Central Air, Zoned
Flooring Carpet, Tile, Wood
Furnishings Unfurnished
Fireplace false
Appliance Cooktop, Dishwasher, Disposal, Dryer, Electric Water Heater, Microwave, Range, Refrigerator, Washer
Laundry Inside, Laundry Room
Exterior
Exterior Feature Irrigation System, Rain Gutters, Sidewalk, Sliding Doors, Sprinkler Metered
Parking Features Alley Access, Electric Vehicle Charging Station(s), Garage Door Opener, Garage Faces Rear, Guest, On Street, Oversized, Parking Pad
Garage Spaces 3.0
Community Features Deed Restrictions, Fitness Center, Park, Playground, Pool, Sidewalks
Utilities Available BB/HS Internet Available, Cable Available, Electricity Available, Sewer Connected, Sprinkler Meter, Sprinkler Recycled, Street Lights, Underground Utilities
Amenities Available Basketball Court, Fitness Center, Park, Playground, Pool, Recreation Facilities, Spa/Hot Tub
View Trees/Woods
Roof Type Shingle
Porch Covered, Front Porch, Porch, Rear Porch
Attached Garage true
Garage true
Private Pool No
Building
Lot Description Level, Oversized Lot, Paved
Entry Level Two
Foundation Slab
Lot Size Range 0 to less than 1/4
Sewer Public Sewer
Water Public
Architectural Style Contemporary
Structure Type Block,Stucco
New Construction false
Construction Status Financing,Inspections
Others
Pets Allowed Yes
HOA Fee Include Cable TV,Pool,Internet,Management,Pool,Recreational Facilities
Senior Community No
Pet Size Medium (36-60 Lbs.)
Ownership Fee Simple
Monthly Total Fees $166
Acceptable Financing Cash, Conventional, VA Loan
Membership Fee Required Required
Listing Terms Cash, Conventional, VA Loan
Num of Pet 2
Special Listing Condition None
Read Less

© 2024 My Florida Regional MLS DBA Stellar MLS. All Rights Reserved.
Bought with RE/MAX 200 REALTY



