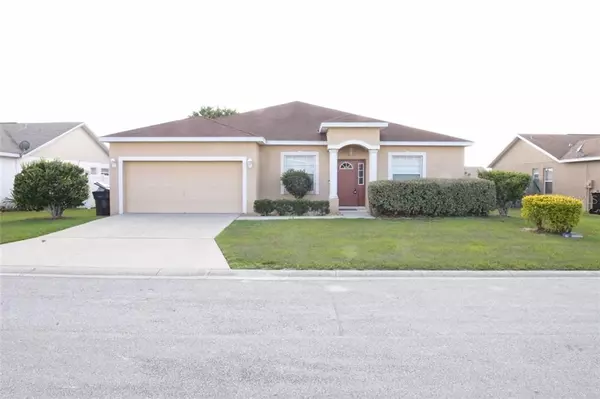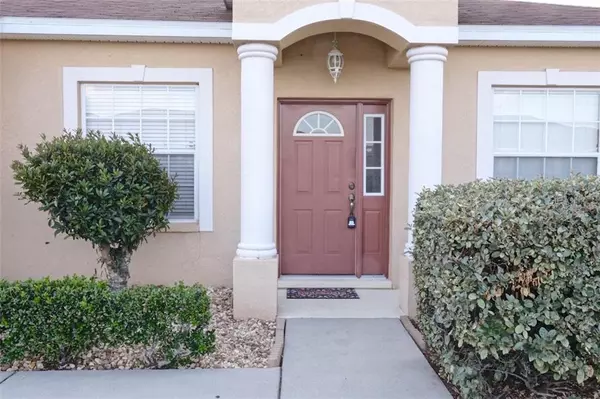For more information regarding the value of a property, please contact us for a free consultation.
3261 PEBBLEBROOKE BLVD Lakeland, FL 33810
Want to know what your home might be worth? Contact us for a FREE valuation!

Our team is ready to help you sell your home for the highest possible price ASAP
Key Details
Sold Price $235,000
Property Type Single Family Home
Sub Type Single Family Residence
Listing Status Sold
Purchase Type For Sale
Square Footage 2,018 sqft
Price per Sqft $116
Subdivision Pebblebrooke Estates
MLS Listing ID L4915702
Sold Date 07/10/20
Bedrooms 4
Full Baths 3
Construction Status Appraisal,Financing,Inspections
HOA Fees $27/ann
HOA Y/N Yes
Year Built 2007
Annual Tax Amount $2,167
Lot Size 8,276 Sqft
Acres 0.19
Property Description
Come and see this well-maintained North Lakeland home! Featuring 4 bedrooms and 3 bathrooms with an open floor concept living space and plenty of room for a growing family! Upon entering the home, you are welcomed by a cozy Living Room and Dining Room combination. Beyond that, you will find the open Kitchen space with all stainless steel appliances, which overlooks the Family Room and also features a nice breakfast bar. French doors lead from the Family Room to a relaxing screened-in back porch, perfect for evenings outside. The Master Bedroom contains a walk-in closet and French doors leading to the back porch. The Master Bathroom features dual vanities, a large soaking tub, and separate shower. Custom laminate flooring is featured in the main living areas of the home, with brand new carpet in all of the bedrooms. The interior of the home has also been freshly painted. The back yard space is completely fenced-in and the covered and screened porch features beautiful tile flooring. A backyard storage shed is situated in the yard as well for space to park your lawn or recreational equipment. Call today for your private showing of this home!
Location
State FL
County Polk
Community Pebblebrooke Estates
Interior
Interior Features Ceiling Fans(s), Kitchen/Family Room Combo, Open Floorplan, Walk-In Closet(s)
Heating Central
Cooling Central Air
Flooring Carpet, Laminate
Fireplace false
Appliance Cooktop, Dishwasher, Dryer, Microwave, Refrigerator, Trash Compactor, Washer
Laundry Laundry Room
Exterior
Exterior Feature Fence
Parking Features Covered, Driveway
Garage Spaces 2.0
Fence Wood
Community Features Deed Restrictions
Utilities Available Public
Roof Type Shingle
Porch Rear Porch, Screened
Attached Garage true
Garage true
Private Pool No
Building
Lot Description In County, Level, Paved
Story 1
Entry Level One
Foundation Slab
Lot Size Range Up to 10,889 Sq. Ft.
Sewer Public Sewer
Water Public
Architectural Style Traditional
Structure Type Block,Stucco
New Construction false
Construction Status Appraisal,Financing,Inspections
Schools
Elementary Schools Socrum Elem
Middle Schools Kathleen Middle
High Schools Kathleen High
Others
Pets Allowed Yes
Senior Community No
Ownership Fee Simple
Monthly Total Fees $27
Acceptable Financing Cash, Conventional, FHA, USDA Loan, VA Loan
Membership Fee Required Required
Listing Terms Cash, Conventional, FHA, USDA Loan, VA Loan
Special Listing Condition None
Read Less

© 2024 My Florida Regional MLS DBA Stellar MLS. All Rights Reserved.
Bought with BHHS FLORIDA PROPERTIES GRP
GET MORE INFORMATION




