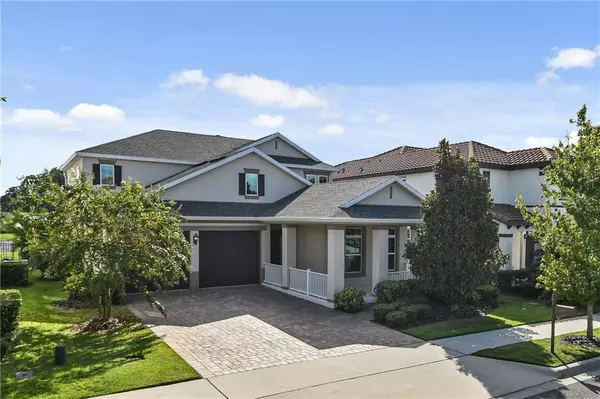For more information regarding the value of a property, please contact us for a free consultation.
8758 LOOKOUT POINTE DR Windermere, FL 34786
Want to know what your home might be worth? Contact us for a FREE valuation!

Our team is ready to help you sell your home for the highest possible price ASAP
Key Details
Sold Price $540,000
Property Type Single Family Home
Sub Type Single Family Residence
Listing Status Sold
Purchase Type For Sale
Square Footage 2,899 sqft
Price per Sqft $186
Subdivision Windermere Trails
MLS Listing ID O5887816
Sold Date 10/29/20
Bedrooms 4
Full Baths 3
Half Baths 1
Construction Status Inspections
HOA Fees $63/ann
HOA Y/N Yes
Year Built 2015
Annual Tax Amount $6,533
Lot Size 6,098 Sqft
Acres 0.14
Property Description
WINDERMERE, POOL AND WATER VIEWS. A home with rare water views and no rear neighbors is now available in Windermere Trails. This, meticulously maintained, home features 4 bedrooms, 3.5 bathrooms, bonus room, den, home office and a laundry room. As you enter this beautiful property, you'll be drawn to the outdoor area with a screened in lanai and a pool making it the ideal home for Florida outdoor living. Large, open, family room-dining room combo overlooks the pool and the water views. This open space is completed with a gourmet kitchen. Downstairs also features a guest bedroom with an en-suite bathroom. The den is perfect for a downstairs TV room or a library. The master suite is highlighted by the balcony that overlooks the pond and the lake. The master bathroom has two vanities, shower and a garden bath. The bonus room is very versatile for your needs, whether you need a movie room or a home gym. Upstairs is completed with two additional bedrooms and a well-equipped laundry room. Foam insulation among other features make this home very energy efficient. This property is centrally located and close to world famous attractions, gyms, restaurants and shopping. Come live the Florida dream!
Location
State FL
County Orange
Community Windermere Trails
Zoning P-D
Rooms
Other Rooms Bonus Room, Den/Library/Office, Inside Utility, Media Room
Interior
Interior Features Ceiling Fans(s), Eat-in Kitchen, In Wall Pest System, Living Room/Dining Room Combo, Open Floorplan, Stone Counters, Thermostat, Walk-In Closet(s)
Heating Central
Cooling Central Air
Flooring Carpet, Ceramic Tile
Fireplace false
Appliance Convection Oven, Cooktop, Dishwasher, Disposal, Dryer, Electric Water Heater, Freezer, Refrigerator, Washer
Laundry Inside, Laundry Room, Upper Level
Exterior
Exterior Feature Balcony, Irrigation System, Lighting, Rain Gutters, Sprinkler Metered
Parking Features Driveway, Garage Door Opener
Garage Spaces 2.0
Pool Heated, In Ground
Community Features Park, Playground, Pool, Sidewalks
Utilities Available BB/HS Internet Available, Cable Available, Cable Connected, Electricity Available, Electricity Connected, Public, Street Lights, Underground Utilities
Amenities Available Park, Playground, Pool
View Y/N 1
View Pool, Water
Roof Type Shingle
Porch Covered, Front Porch, Patio, Screened
Attached Garage true
Garage true
Private Pool Yes
Building
Lot Description In County, Sidewalk
Entry Level Two
Foundation Slab
Lot Size Range 0 to less than 1/4
Builder Name Meritage
Sewer Public Sewer
Water Public
Structure Type Stucco,Wood Frame
New Construction false
Construction Status Inspections
Schools
Elementary Schools Bay Lake Elementary
Middle Schools Horizon West Middle School
High Schools Windermere High School
Others
Pets Allowed Yes
HOA Fee Include Pool,Recreational Facilities
Senior Community No
Ownership Fee Simple
Monthly Total Fees $63
Acceptable Financing Cash, Conventional, VA Loan
Membership Fee Required Required
Listing Terms Cash, Conventional, VA Loan
Special Listing Condition None
Read Less

© 2025 My Florida Regional MLS DBA Stellar MLS. All Rights Reserved.
Bought with THE REAL ESTATE COLLECTION LLC



