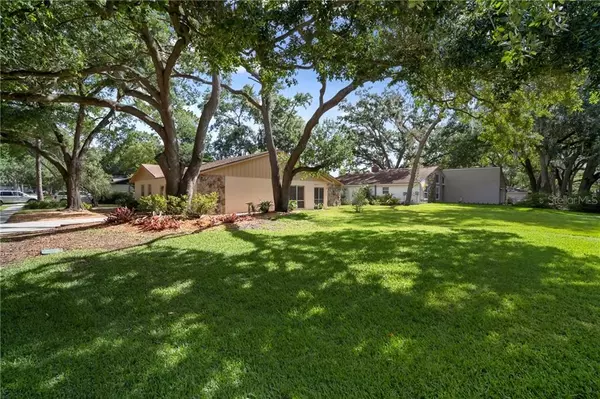For more information regarding the value of a property, please contact us for a free consultation.
1011 SAMY DR Tampa, FL 33613
Want to know what your home might be worth? Contact us for a FREE valuation!

Our team is ready to help you sell your home for the highest possible price ASAP
Key Details
Sold Price $286,100
Property Type Single Family Home
Sub Type Single Family Residence
Listing Status Sold
Purchase Type For Sale
Square Footage 1,904 sqft
Price per Sqft $150
Subdivision North Blvd Sub
MLS Listing ID T3240379
Sold Date 08/28/20
Bedrooms 4
Full Baths 3
Construction Status No Contingency
HOA Y/N No
Year Built 1978
Annual Tax Amount $3,458
Lot Size 0.260 Acres
Acres 0.26
Property Description
NEW ROOF AUGUST 2020 | Garage floors EPOXY COATED APRIL/2020. | NEW SEPTIC TANK 2020. |
Exterior of home freshly painted 2020| Shatter proof film on the large windows for Hurricane safety.
Come and see for yourself and see if this is "Your Home". NO HOA FEES. NO CDD FEES.You may have found, “Your Home”. The Beautiful Grandfather Oak Trees canopy over the street and perfectly manicured lush landscaped homes. The backyard views... Your own private fully stocked goldfish and Koi pond fully fenced in with a child’s safety fence included. Views of the pond. This turn key, move in ready, home located on sweet Samy Drive is like no other in Tampa. This small sweet neighborhood is only 20 minutes from Downtown Tampa and 20 minutes to the Airport. Close to Publix, Fresh Market, Starbucks, Good schools. 4 Bedroom 3 full bathrooms with 2 Full Master Bedrooms. Kitchen cabinets have pullout shelves in each cabinet. Carpet and Marmitech flooring ( Marmitech combination of marble and resin) throughout the home.
Location
State FL
County Hillsborough
Community North Blvd Sub
Zoning RSC-4
Rooms
Other Rooms Florida Room, Formal Dining Room Separate, Formal Living Room Separate
Interior
Interior Features Ceiling Fans(s), Open Floorplan, Solid Surface Counters, Solid Wood Cabinets
Heating Electric
Cooling Central Air
Flooring Carpet, Other
Furnishings Turnkey
Fireplace false
Appliance Dishwasher, Disposal, Electric Water Heater, Exhaust Fan, Ice Maker, Microwave, Range, Refrigerator
Exterior
Exterior Feature Fence, Sidewalk, Sliding Doors
Parking Features Driveway, Garage Door Opener, Garage Faces Side
Garage Spaces 2.0
Fence Board
Community Features None
Utilities Available Cable Connected, Electricity Connected, Public, Street Lights
View Water
Roof Type Shingle
Porch Patio
Attached Garage true
Garage true
Private Pool No
Building
Lot Description Sidewalk, Street Dead-End
Entry Level One
Foundation Slab
Lot Size Range 1/4 Acre to 21779 Sq. Ft.
Sewer Septic Tank
Water Public
Architectural Style Ranch
Structure Type Block,Stone
New Construction false
Construction Status No Contingency
Schools
Elementary Schools Lake Magdalene-Hb
Middle Schools Buchanan-Hb
High Schools Gaither-Hb
Others
Pets Allowed Yes
Senior Community No
Ownership Fee Simple
Acceptable Financing Cash, Conventional, FHA, VA Loan
Membership Fee Required None
Listing Terms Cash, Conventional, FHA, VA Loan
Special Listing Condition None
Read Less

© 2024 My Florida Regional MLS DBA Stellar MLS. All Rights Reserved.
Bought with FUTURE HOME REALTY INC
GET MORE INFORMATION




