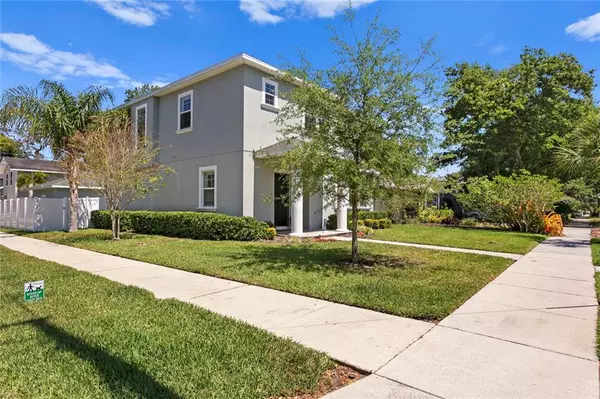For more information regarding the value of a property, please contact us for a free consultation.
795 26TH AVE N St Petersburg, FL 33704
Want to know what your home might be worth? Contact us for a FREE valuation!

Our team is ready to help you sell your home for the highest possible price ASAP
Key Details
Sold Price $725,000
Property Type Single Family Home
Sub Type Single Family Residence
Listing Status Sold
Purchase Type For Sale
Square Footage 2,537 sqft
Price per Sqft $285
Subdivision Piedmont Place
MLS Listing ID U8081230
Sold Date 07/29/20
Bedrooms 3
Full Baths 2
Half Baths 1
Construction Status Inspections
HOA Y/N No
Year Built 2015
Annual Tax Amount $8,737
Lot Size 6,098 Sqft
Acres 0.14
Lot Dimensions 50x127
Property Description
AN AMAZING PRICE IMPROVEMENT!!!! Don't miss the opportunity to live in one of the most attractive and charming neighborhoods in St. Pete, Crescent Heights. This gorgeous house was built in 2015. This home is full of light, space and special touches, including several GREEN features. Custom shutters, pre-wired windows and doors for security. An open floor plan downstairs makes it perfect for entertaining, with kitchen island, large living space and a formal dining room. Driftwood floors through the entire first floor makes the home feel even bigger. High ceilings and windows also contribute to a feeling of spaciousness. A great office space to work from home or use it as a pefect playroom area. The kitchen features all of the upgrades you’d expect in a new home: granite counter tops, stainless steel appliances gas stove and whisper-close drawers in the custom cabinets. And look closely at the corners inside the house; they’re all rounded to give it that extra touch of detail. Upstairs, you'll find: two large bedrooms that share a Jack and Jill bath; a laundry room; The master suite is very specious, it has room for an extra office or a sitting area. Also the master features walk-in closets and a bathroom with glass shower, garden tub and double vanity. You’ll enjoy the privacy of the fenced-in yard and an outdoor living space to enjoy your morning coffee or wine in the afternoon, and the convenience of a detached two-car garage with plenty of room for a pool. Walking distance to Crescent Lake Park, groceries, restaurants and just 7 minutes from downtown St Petersburg. No flood insurance required.
Location
State FL
County Pinellas
Community Piedmont Place
Direction N
Interior
Interior Features Ceiling Fans(s), Eat-in Kitchen, High Ceilings, Living Room/Dining Room Combo, Stone Counters
Heating Heat Pump
Cooling Central Air
Flooring Carpet, Laminate, Tile
Fireplace false
Appliance Dishwasher, Disposal, Dryer, Gas Water Heater, Microwave, Range, Range Hood, Refrigerator, Washer
Exterior
Exterior Feature Fence, French Doors, Irrigation System, Lighting
Parking Features Alley Access, Garage Door Opener, Ground Level
Garage Spaces 2.0
Fence Vinyl
Utilities Available Cable Available, Electricity Connected, Natural Gas Connected, Phone Available, Sewer Connected, Sprinkler Meter, Water Connected
Roof Type Shingle
Porch Covered, Rear Porch
Attached Garage false
Garage true
Private Pool No
Building
Story 2
Entry Level Two
Foundation Slab
Lot Size Range Up to 10,889 Sq. Ft.
Sewer Public Sewer
Water Public
Structure Type Block
New Construction false
Construction Status Inspections
Schools
Elementary Schools Woodlawn Elementary-Pn
Middle Schools Meadowlawn Middle-Pn
High Schools St. Petersburg High-Pn
Others
Senior Community No
Ownership Fee Simple
Acceptable Financing Cash, Conventional, FHA, VA Loan
Listing Terms Cash, Conventional, FHA, VA Loan
Special Listing Condition None
Read Less

© 2024 My Florida Regional MLS DBA Stellar MLS. All Rights Reserved.
Bought with REDFIN CORPORATION
GET MORE INFORMATION




