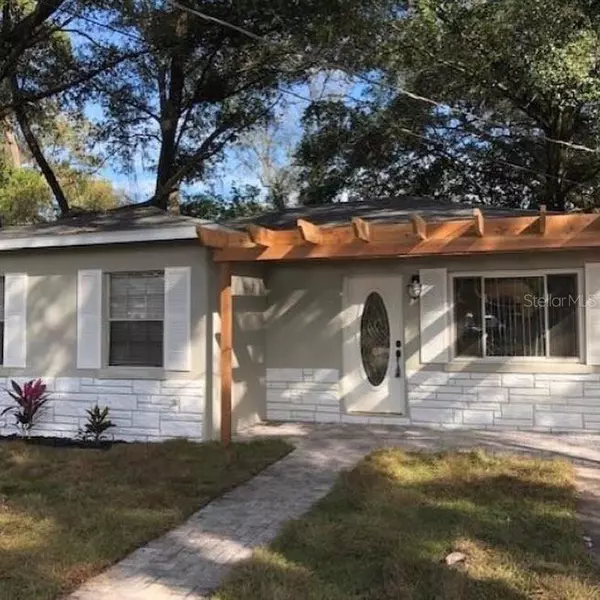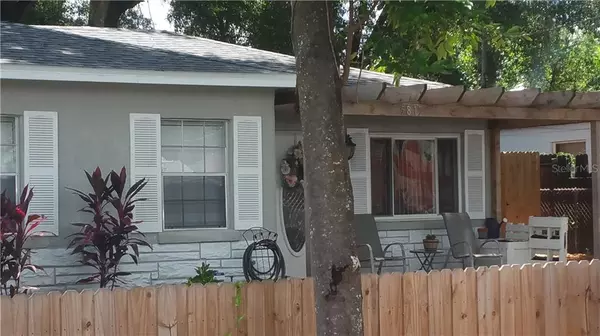For more information regarding the value of a property, please contact us for a free consultation.
5815 N 16TH ST Tampa, FL 33610
Want to know what your home might be worth? Contact us for a FREE valuation!

Our team is ready to help you sell your home for the highest possible price ASAP
Key Details
Sold Price $204,000
Property Type Single Family Home
Sub Type Single Family Residence
Listing Status Sold
Purchase Type For Sale
Square Footage 858 sqft
Price per Sqft $237
Subdivision Westmoreland Pines
MLS Listing ID L4916941
Sold Date 09/29/20
Bedrooms 2
Full Baths 1
Construction Status Inspections
HOA Y/N No
Year Built 1953
Annual Tax Amount $1,439
Lot Size 5,227 Sqft
Acres 0.12
Lot Dimensions 50x105
Property Description
You will be impressed as soon as you pull up to this beautiful move in ready home in the Seminole Heights area of Tampa. The Pergola over the front porch is accented by the recently landscaped yard that is completely fenced in. These features are just the beginning of more to see in this beautifully renovated home. The home is perfect for a young family or someone just wanting to downsize. The roof was new in 2018, the hot water heater was new in 2019 and in July of 2020 the owner had the AC serviced. The kitchen boasts shaker cabinets, granite counter-tops and stainless steel appliances. You will love the tile flooring in the kitchen and the bathroom and the beautiful laminate wood flooring in the living room and bedrooms. Out back you will enjoy the great entertainment space or you can just use the space to relax under the shade of the trees and covered patio. In the back of the home there is also a concrete slab that you can use your imagination to utilize to suit your needs. Shopping, great restaurants and entertainment are nearby and there is easy access to I-275, that will get you where you want to go. THE OWNER IS MOTIVATED, so don't wait, this is a must see! This home will not last long!
Location
State FL
County Hillsborough
Community Westmoreland Pines
Zoning SH-RS
Rooms
Other Rooms Formal Living Room Separate
Interior
Interior Features Ceiling Fans(s), Eat-in Kitchen, Other, Thermostat
Heating Central
Cooling Central Air
Flooring Laminate, Tile
Fireplace false
Appliance Dishwasher, Disposal, Ice Maker, Microwave, Refrigerator
Laundry Laundry Room, Outside
Exterior
Exterior Feature Other
Parking Features Driveway
Fence Chain Link, Wood
Utilities Available Electricity Available, Electricity Connected, Phone Available, Public, Sewer Available, Water Available, Water Connected
Roof Type Shingle
Porch Covered, Front Porch, Patio, Rear Porch
Garage false
Private Pool No
Building
Lot Description City Limits, Level, Paved
Story 1
Entry Level One
Foundation Slab
Lot Size Range 0 to less than 1/4
Sewer Public Sewer
Water None
Structure Type Block,Stucco
New Construction false
Construction Status Inspections
Schools
Elementary Schools Foster-Hb
Middle Schools Sligh-Hb
High Schools Middleton-Hb
Others
Pets Allowed Yes
Senior Community No
Ownership Fee Simple
Acceptable Financing Cash, Conventional, FHA, VA Loan
Listing Terms Cash, Conventional, FHA, VA Loan
Special Listing Condition None
Read Less

© 2024 My Florida Regional MLS DBA Stellar MLS. All Rights Reserved.
Bought with SELLSTATE LEGACY REALTY
GET MORE INFORMATION




