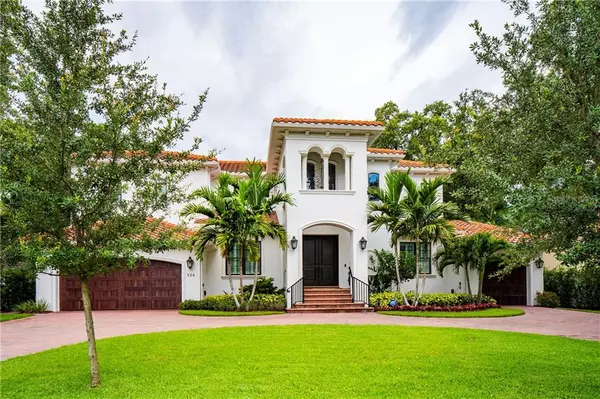For more information regarding the value of a property, please contact us for a free consultation.
524 W DAVIS BLVD Tampa, FL 33606
Want to know what your home might be worth? Contact us for a FREE valuation!

Our team is ready to help you sell your home for the highest possible price ASAP
Key Details
Sold Price $1,989,000
Property Type Single Family Home
Sub Type Single Family Residence
Listing Status Sold
Purchase Type For Sale
Square Footage 5,124 sqft
Price per Sqft $388
Subdivision Davis Islands Pb10 Pg52 To 57
MLS Listing ID T3249310
Sold Date 09/01/20
Bedrooms 5
Full Baths 5
Half Baths 1
Construction Status Financing,Inspections
HOA Y/N No
Year Built 2017
Annual Tax Amount $28,495
Lot Size 0.300 Acres
Acres 0.3
Lot Dimensions 96.5x135
Property Description
Incredible John Sample custom built pool home with guest house! Situated on a beautiful oversized lot, the residence offers a floor plan that is versatile and perfect for entertaining and enjoying the Florida life-style. The 2 story grand foyer is filled with natural light and nearby there is a flex room with French doors plus a half bath. Enjoy relaxing in the great room with coffered beam ceilings and a gas fireplace that overlooks the expansive patio and screen enclosed pool area. Enjoy entertaining in the chef's kitchen that shares space with the casual dining area and features: Wolf and Subzero appliances, Scaglione cabinets, Quartzite countertops, Ashley Norton hardware, and a huge center island with seating. The formal dining room is perfect for large gatherings. There is a downstairs bedroom and bath which is also the pool bath. Upstairs you will find 2 ensuite bedrooms, a study, and the spacious master retreat with 2 walk in closets, soaking tub and shower. Your guests can stay in the 1/1 guest house with a living area, kitchen, and washer/dryer. The backyard is a tropical paradise w/ a heated/saltwater pool and spa w/ a beach area. There is plenty of room for family and friends to relax and enjoy themselves on the back patio! Additional features: Provenza Heirloom Cardiff oiled finished wide plank floors throughout, vinyl insulated Energy Star w/ low E impact glass windows, whole house water filtration, solid core doors, watercop leak detection, Restoration Hardware chandeliers and light fixtures. Enjoy Davis Islands life style and golf cart community!
Location
State FL
County Hillsborough
Community Davis Islands Pb10 Pg52 To 57
Zoning RS-75
Rooms
Other Rooms Breakfast Room Separate, Den/Library/Office, Family Room, Formal Dining Room Separate, Formal Living Room Separate, Inside Utility
Interior
Interior Features Built-in Features, Ceiling Fans(s), Coffered Ceiling(s), Crown Molding, Dry Bar, Eat-in Kitchen, High Ceilings, Kitchen/Family Room Combo, Open Floorplan, Solid Wood Cabinets, Split Bedroom, Stone Counters, Thermostat, Tray Ceiling(s), Walk-In Closet(s)
Heating Central, Electric, Zoned
Cooling Central Air, Zoned
Flooring Carpet, Ceramic Tile, Travertine, Wood
Fireplaces Type Gas, Family Room
Fireplace true
Appliance Bar Fridge, Built-In Oven, Convection Oven, Cooktop, Dishwasher, Disposal, Exhaust Fan, Freezer, Gas Water Heater, Microwave, Refrigerator, Water Filtration System, Water Softener
Laundry Inside, Laundry Room, Upper Level
Exterior
Exterior Feature Fence, French Doors, Irrigation System
Parking Features Circular Driveway, Garage Door Opener, Off Street, Split Garage
Garage Spaces 3.0
Fence Other, Vinyl
Pool Auto Cleaner, Child Safety Fence, Fiber Optic Lighting, Gunite, Heated, In Ground, Salt Water, Screen Enclosure, Self Cleaning
Utilities Available Cable Available, Fiber Optics, Natural Gas Connected, Sewer Connected, Underground Utilities, Water Available
Roof Type Membrane,Tile
Attached Garage true
Garage true
Private Pool Yes
Building
Lot Description Flood Insurance Required, FloodZone, City Limits, Oversized Lot, Paved
Entry Level Two
Foundation Slab
Lot Size Range 1/4 Acre to 21779 Sq. Ft.
Builder Name John Sample
Sewer Public Sewer
Water Public
Structure Type Block,Stucco,Wood Frame
New Construction false
Construction Status Financing,Inspections
Schools
Elementary Schools Gorrie-Hb
Middle Schools Wilson-Hb
High Schools Plant-Hb
Others
Senior Community No
Ownership Fee Simple
Acceptable Financing Cash, Conventional
Listing Terms Cash, Conventional
Special Listing Condition None
Read Less

© 2024 My Florida Regional MLS DBA Stellar MLS. All Rights Reserved.
Bought with EXP REALTY LLC
GET MORE INFORMATION




