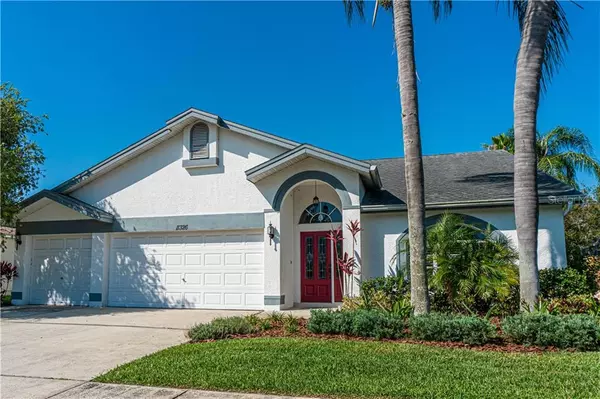For more information regarding the value of a property, please contact us for a free consultation.
11326 BLOOMINGTON DR Tampa, FL 33635
Want to know what your home might be worth? Contact us for a FREE valuation!

Our team is ready to help you sell your home for the highest possible price ASAP
Key Details
Sold Price $369,000
Property Type Single Family Home
Sub Type Single Family Residence
Listing Status Sold
Purchase Type For Sale
Square Footage 2,048 sqft
Price per Sqft $180
Subdivision Countryway Prcl B Trct 10 Ph 2
MLS Listing ID T3244034
Sold Date 07/10/20
Bedrooms 3
Full Baths 2
Construction Status Appraisal,Financing
HOA Fees $55/ann
HOA Y/N Yes
Year Built 1993
Annual Tax Amount $3,518
Lot Size 8,712 Sqft
Acres 0.2
Lot Dimensions 76.36x116
Property Description
VERY CLEAN COUNTRYWAY POOL HOME WITH 3 CAR GARAGE LOCATED IN ONE ENTRY NEIGHBORHOOD (THE ESTATES OF COUNTRYWAY). UPDATED KITCHEN WITH TWO-TONE NORCRAFT CABINETRY AND GRANITE COUNTER TOPS, GAS STOVE, MANICURED LAWN AND WAS LANDSCAPED WITH FULL LANDSCAPING AND NEW SOD IN 2018, NEW POOL PAVERS WITH ADDED OUTDOOR SPACE - 2018, NEW A/C 2017, NEW ROOF 2010, NEW WOOD LAMINATE FLOORS - 2016, WALK-IN CLOSEST SHELVING - 2018, NEW WATER HEATER - 2017, NEW WATER SOFTENER - 2018, PLUS MORE... ENTERTAIN POOLSIDE IN THE LARGE COVERED LANAI AREA AND SCREEN ENCLOSED POOL AND THE FAMILY HAS ROOM TO PLAY IN THE FENCED BACKYARD! COUNTRYWAY IS A MASTER PLANNED COMMUNITY WHICH BOASTS OF SUCH AMENITIES AS THE COUNTRYWAY GOLF COURSE, COMMUNITY PLAYGROUND, SOCCER FIELD, FISHING PONDS WITH BENCHES, TWO DOG PARKS, MILES OF SIDEWALKS, COUNTY MARKED BIKE TRAILS, NO C.D.D. FEES AND CLOSE PROXIMITY TO THE Y.M.C.A., TOP RATED SCHOOLS, WESTCHASE TOWN CENTER, MATH AND SCIENCE ACADEMY, THE TAMPA INTERNATIONAL AIRPORT, GROCERY STORES AND RETAIL SHOPPING MALLS, POPULAR RESTAURANTS, UPPER TAMPABAY LIBRARY AND PARK, THE VETERANS EXPRESSWAY AND THE BEAUTIFUL GULF BEACHES!
Location
State FL
County Hillsborough
Community Countryway Prcl B Trct 10 Ph 2
Zoning PD
Rooms
Other Rooms Attic, Family Room, Formal Dining Room Separate, Formal Living Room Separate
Interior
Interior Features Cathedral Ceiling(s), Ceiling Fans(s), High Ceilings, Open Floorplan, Solid Surface Counters, Split Bedroom, Stone Counters, Vaulted Ceiling(s), Walk-In Closet(s), Window Treatments
Heating Central, Electric
Cooling Central Air
Flooring Carpet, Ceramic Tile, Laminate
Furnishings Unfurnished
Fireplace true
Appliance Dishwasher, Disposal, Dryer, Electric Water Heater, Microwave, Range, Refrigerator, Washer, Water Softener
Laundry Inside
Exterior
Exterior Feature Fence, Irrigation System, Rain Gutters
Parking Features Garage Door Opener, Ground Level
Garage Spaces 3.0
Fence Masonry, Wood
Pool Gunite, In Ground, Screen Enclosure
Community Features Golf, Playground, Sidewalks, Tennis Courts
Utilities Available BB/HS Internet Available, Cable Available, Cable Connected, Electricity Connected, Public, Sewer Connected, Street Lights, Water Connected
Amenities Available Playground, Tennis Court(s)
Roof Type Shingle
Porch Covered, Enclosed, Rear Porch, Screened
Attached Garage true
Garage true
Private Pool Yes
Building
Lot Description In County, Sidewalk, Paved
Story 1
Entry Level One
Foundation Slab
Lot Size Range Up to 10,889 Sq. Ft.
Sewer Public Sewer
Water Public
Architectural Style Contemporary
Structure Type Block
New Construction false
Construction Status Appraisal,Financing
Schools
Elementary Schools Lowry-Hb
Middle Schools Farnell-Hb
High Schools Alonso-Hb
Others
Pets Allowed Yes
Senior Community No
Ownership Fee Simple
Monthly Total Fees $55
Acceptable Financing Cash, Conventional, FHA
Membership Fee Required Required
Listing Terms Cash, Conventional, FHA
Special Listing Condition None
Read Less

© 2024 My Florida Regional MLS DBA Stellar MLS. All Rights Reserved.
Bought with CHARLES RUTENBERG REALTY INC
GET MORE INFORMATION




