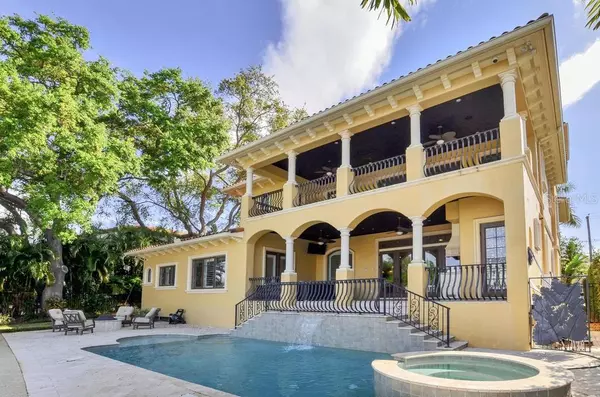For more information regarding the value of a property, please contact us for a free consultation.
44 MARTINIQUE AVE Tampa, FL 33606
Want to know what your home might be worth? Contact us for a FREE valuation!

Our team is ready to help you sell your home for the highest possible price ASAP
Key Details
Sold Price $3,275,000
Property Type Single Family Home
Sub Type Single Family Residence
Listing Status Sold
Purchase Type For Sale
Square Footage 6,265 sqft
Price per Sqft $522
Subdivision Davis Islands Rep Of Pt O
MLS Listing ID T3229911
Sold Date 06/26/20
Bedrooms 4
Full Baths 5
Construction Status Inspections
HOA Y/N No
Year Built 2007
Annual Tax Amount $57,098
Lot Size 10,890 Sqft
Acres 0.25
Property Description
Impeccable custom built Boss & Mennie luxury home on exclusive Davis Islands. An exceptional double-door ached entry and stunning foyer provide entry to quality craftsmanship and superior finishes throughout over 6,200 sq. ft. A Mediterranean style with transitional elements and attention to detail, including travertine and hardwood flooring, soaring ceilings, and extensive millwork throughout. Perfect for entertaining, living spaces include family room with gas fireplace, formal dining room, bonus/game room with entertaining bar, high-definition home theater and climate controlled wine cellar. An impressive kitchen with custom cabinetry, top-of-the-line appliances including SubZero and Bosch, gas range, large center island, granite, walk-in-pantry with custom built maple cabinetry, and Butler’s pantry. A first floor master retreat with sitting area, large walk-in custom closet and elegant bath, and additional 3 ensuite bedrooms on the second floor. Enjoy the best of Florida outdoor lifestyles on covered terraces with Cypress ceilings, outdoor kitchen with grill and sink, gas firepit, heated pool with spa, and outside entry full pool bath. A private dock with 2 lifts (7,000# and 25,000#) on a deep water canal just moments to the open bay. Additional appointments include solid mahogany front door with wrought iron work, a full control 4 home audio system, 2 newer AC units and 3-car garage. Experience exquisite waterfront lifestyles in this amenity-rich community with close proximity to downtown Tampa.
Location
State FL
County Hillsborough
Community Davis Islands Rep Of Pt O
Zoning RS-75
Interior
Interior Features Built-in Features, Ceiling Fans(s), Crown Molding, Kitchen/Family Room Combo, Open Floorplan, Solid Wood Cabinets, Stone Counters, Wet Bar
Heating Central
Cooling Central Air
Flooring Brick, Carpet, Wood
Fireplaces Type Gas
Fireplace true
Appliance Bar Fridge, Convection Oven, Dishwasher, Disposal, Dryer, Gas Water Heater, Microwave, Range, Refrigerator, Tankless Water Heater, Washer, Wine Refrigerator
Exterior
Exterior Feature Balcony, French Doors, Irrigation System, Outdoor Grill, Outdoor Kitchen
Parking Features Circular Driveway, Garage Door Opener, Tandem
Garage Spaces 2.0
Pool Heated, In Ground
Utilities Available BB/HS Internet Available, Cable Available, Electricity Connected, Natural Gas Available, Sprinkler Meter
Waterfront Description Canal - Saltwater
View Y/N 1
View Water
Roof Type Tile
Attached Garage true
Garage true
Private Pool Yes
Building
Story 2
Entry Level Two
Foundation Slab
Lot Size Range Up to 10,889 Sq. Ft.
Sewer Public Sewer
Water Public
Structure Type Block,Stucco,Wood Frame
New Construction false
Construction Status Inspections
Schools
Elementary Schools Gorrie-Hb
Middle Schools Wilson-Hb
High Schools Plant-Hb
Others
Pets Allowed No
Senior Community No
Ownership Fee Simple
Acceptable Financing Cash, Conventional
Listing Terms Cash, Conventional
Special Listing Condition None
Read Less

© 2024 My Florida Regional MLS DBA Stellar MLS. All Rights Reserved.
Bought with SMITH & ASSOCIATES REAL ESTATE
GET MORE INFORMATION




