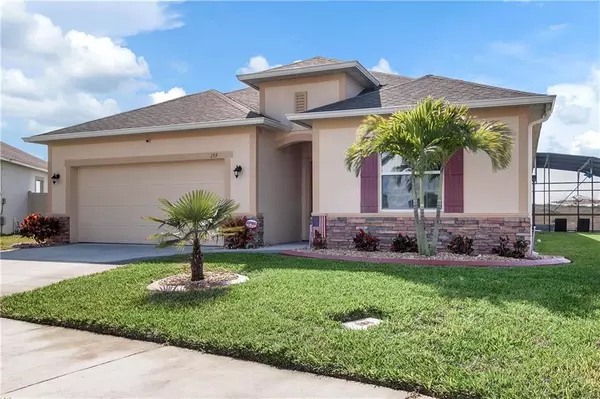For more information regarding the value of a property, please contact us for a free consultation.
159 CAMBRIA GROVE CIR Davenport, FL 33837
Want to know what your home might be worth? Contact us for a FREE valuation!

Our team is ready to help you sell your home for the highest possible price ASAP
Key Details
Sold Price $319,900
Property Type Single Family Home
Sub Type Single Family Residence
Listing Status Sold
Purchase Type For Sale
Square Footage 2,161 sqft
Price per Sqft $148
Subdivision Cambria
MLS Listing ID G5026560
Sold Date 04/23/20
Bedrooms 4
Full Baths 2
HOA Fees $66/mo
HOA Y/N Yes
Year Built 2017
Annual Tax Amount $2,771
Lot Size 7,840 Sqft
Acres 0.18
Property Description
Breathtaking 4 bedroom 2 bathroom one-story home in Cambria with no rear neighbors. Built 2017, this Miramar plan is like-new and replicates the model. You could build this home new, however it would far exceed our asking price.
Relax by the saltwater pool that is under a year old. And take advantage of the major upgrades which include: Owned solar panels (new owner must take over the low payment of $135 per month), Whole house water softener system, Central Vacuum system, Cat5 wiring, VPN in all bedrooms, In Wall Pest System, Granite counters in all wet areas, Overhead garage storage, Concrete trim along flower beds, Gourmet kitchen, and Deluxe master bathroom with an oversized shower that spans the entire back wall. Community does allow vinyl fencing.
Easy access to Hwy 27 and I-4, shopping, restaurants and Disney Parks, Universal Orlando and Seaworld.
Location
State FL
County Polk
Community Cambria
Interior
Interior Features Ceiling Fans(s), Crown Molding, High Ceilings, In Wall Pest System, Kitchen/Family Room Combo, Split Bedroom, Stone Counters, Thermostat, Tray Ceiling(s), Walk-In Closet(s)
Heating Electric
Cooling Central Air
Flooring Carpet, Ceramic Tile
Furnishings Unfurnished
Fireplace false
Appliance Built-In Oven, Cooktop, Dishwasher, Disposal, Electric Water Heater, Microwave, Range, Refrigerator, Water Filtration System
Laundry Inside, Laundry Room
Exterior
Exterior Feature Irrigation System, Lighting, Sprinkler Metered
Parking Features Garage Door Opener
Garage Spaces 2.0
Pool Gunite, Heated, In Ground, Salt Water, Screen Enclosure
Utilities Available Cable Connected, Electricity Connected, Public, Sewer Connected, Street Lights, Water Connected
Roof Type Shingle
Porch Patio, Screened
Attached Garage true
Garage true
Private Pool Yes
Building
Lot Description Sidewalk, Paved
Story 1
Entry Level One
Foundation Slab
Lot Size Range Up to 10,889 Sq. Ft.
Sewer Public Sewer
Water Public
Architectural Style Contemporary
Structure Type Block,Stucco
New Construction false
Others
Pets Allowed Yes
Senior Community No
Ownership Fee Simple
Monthly Total Fees $66
Acceptable Financing Cash, Conventional, FHA, VA Loan
Membership Fee Required Required
Listing Terms Cash, Conventional, FHA, VA Loan
Special Listing Condition None
Read Less

© 2024 My Florida Regional MLS DBA Stellar MLS. All Rights Reserved.
Bought with EMPIRE NETWORK REALTY
GET MORE INFORMATION




