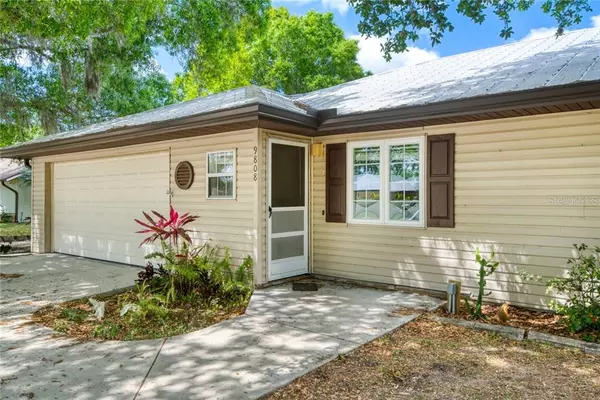For more information regarding the value of a property, please contact us for a free consultation.
9808 44TH STREET CT E Parrish, FL 34219
Want to know what your home might be worth? Contact us for a FREE valuation!

Our team is ready to help you sell your home for the highest possible price ASAP
Key Details
Sold Price $304,000
Property Type Single Family Home
Sub Type Single Family Residence
Listing Status Sold
Purchase Type For Sale
Square Footage 2,890 sqft
Price per Sqft $105
Subdivision Beck Estates
MLS Listing ID A4462705
Sold Date 07/02/20
Bedrooms 4
Full Baths 3
Half Baths 1
Construction Status No Contingency
HOA Y/N No
Year Built 1984
Annual Tax Amount $1,472
Lot Size 0.370 Acres
Acres 0.37
Lot Dimensions 100x161
Property Description
What a great value on two structures with a total of 4,640 sq. ft.! There is a total of 4 bedrooms and 3 1/2 baths and garage space for five cars and fabulous workshop. Features in the 1,960 sq. ft. MAIN house include beautiful hardwood flooring, tile and carpet. There is an open kitchen with an abundance of cabinetry & counter top space, as well as a bright and cheerful bonus room. Three spacious bedrooms and two updated bathrooms are in the main house and a two car attached garage. The 2nd NEWER STRUCTURE has an extra 1,350 sq. ft. 3 car garage with built-in workbench, 1/2 bath, and storage cabinets which have limitless possibilities. Above this amazing, dream workshop you will find another 1,350 sq. ft. of spacious area that can be used as an apartment, with a full modern kitchen & great room, one bedroom & a full bath, plus another room for a den/office. As an added bonus there is a large covered patio and metal carport to store a boat or an RV.
Location
State FL
County Manatee
Community Beck Estates
Zoning RSF3
Direction E
Rooms
Other Rooms Inside Utility
Interior
Interior Features Ceiling Fans(s)
Heating Electric
Cooling Central Air
Flooring Ceramic Tile, Marble, Wood
Fireplace false
Appliance Dishwasher, Disposal, Electric Water Heater, Microwave, Range, Refrigerator
Exterior
Exterior Feature Other
Parking Features Garage Door Opener, RV Carport, Workshop in Garage
Garage Spaces 5.0
Utilities Available BB/HS Internet Available, Cable Available, Electricity Connected, Public, Sewer Connected, Water Connected
Roof Type Metal
Porch Rear Porch
Attached Garage true
Garage true
Private Pool No
Building
Story 1
Entry Level One
Foundation Slab
Lot Size Range 1/4 Acre to 21779 Sq. Ft.
Sewer Septic Tank
Water Public
Structure Type Vinyl Siding
New Construction false
Construction Status No Contingency
Others
Senior Community No
Ownership Fee Simple
Special Listing Condition None
Read Less

© 2024 My Florida Regional MLS DBA Stellar MLS. All Rights Reserved.
Bought with KELLER WILLIAMS CLASSIC GROUP



