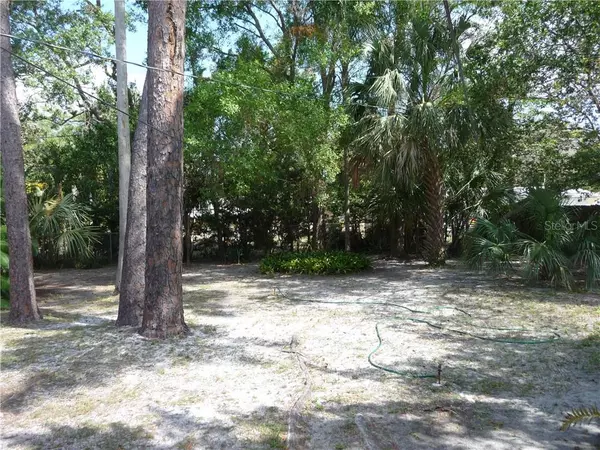For more information regarding the value of a property, please contact us for a free consultation.
5043 10TH AVE N St Petersburg, FL 33710
Want to know what your home might be worth? Contact us for a FREE valuation!

Our team is ready to help you sell your home for the highest possible price ASAP
Key Details
Sold Price $210,000
Property Type Single Family Home
Sub Type Single Family Residence
Listing Status Sold
Purchase Type For Sale
Square Footage 1,337 sqft
Price per Sqft $157
Subdivision Disston Ridge Estates
MLS Listing ID U8074265
Sold Date 07/27/20
Bedrooms 2
Full Baths 2
Construction Status Inspections
HOA Y/N No
Year Built 1963
Annual Tax Amount $858
Lot Size 9,583 Sqft
Acres 0.22
Lot Dimensions 70x136
Property Description
Back to the Market due to buyer issues. This home is located in central St Petersburg minutes from local shopping and just a few miles from downtown entertainment or our great Gulf beaches. The home is located in a solid neighborhood that is high and dry with no flood insurance required. New Roof installed 3/6/20, newer kitchen wood cabinets with solid surface counter tops. Newer 40 gallon hot water heater installed 2018, and newer central heat and air handler along with condenser unit installed 2017. This home also has a updated electrical panel. Laundry is located in the one car garage. Garage also has upper/attic storage area. Remove the existing interior carpet and expose those wonderful Terrazzo flooring and with a fresh coat of paint you can make this home shine. Home passed all inspections!
Location
State FL
County Pinellas
Community Disston Ridge Estates
Zoning SFR
Direction N
Rooms
Other Rooms Attic, Florida Room
Interior
Interior Features Ceiling Fans(s), Eat-in Kitchen, Solid Surface Counters, Solid Wood Cabinets, Thermostat
Heating Central, Electric, Exhaust Fan, Heat Pump
Cooling Central Air
Flooring Carpet, Linoleum, Terrazzo
Furnishings Unfurnished
Fireplace false
Appliance Dishwasher, Disposal, Dryer, Electric Water Heater, Exhaust Fan, Microwave, Range, Range Hood, Refrigerator
Laundry In Garage
Exterior
Exterior Feature Sidewalk
Parking Features Driveway
Garage Spaces 1.0
Utilities Available Cable Available, Electricity Available, Electricity Connected, Phone Available, Sewer Connected, Street Lights
View City, Trees/Woods
Roof Type Shingle
Porch Front Porch
Attached Garage true
Garage true
Private Pool No
Building
Lot Description City Limits, Sidewalk, Paved
Story 1
Entry Level One
Foundation Slab
Lot Size Range Up to 10,889 Sq. Ft.
Sewer Public Sewer
Water Public
Architectural Style Traditional
Structure Type Block
New Construction false
Construction Status Inspections
Schools
Elementary Schools Northwest Elementary-Pn
Middle Schools Tyrone Middle-Pn
High Schools St. Petersburg High-Pn
Others
Pets Allowed Yes
Senior Community No
Ownership Fee Simple
Acceptable Financing Cash, Conventional, VA Loan
Listing Terms Cash, Conventional, VA Loan
Special Listing Condition None
Read Less

© 2024 My Florida Regional MLS DBA Stellar MLS. All Rights Reserved.
Bought with SELLSTATE LEGACY REALTY
GET MORE INFORMATION




