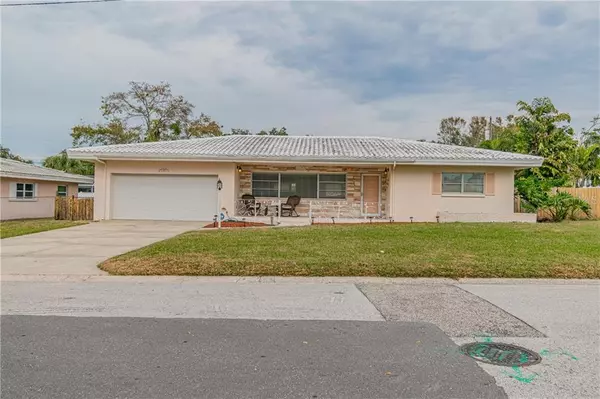For more information regarding the value of a property, please contact us for a free consultation.
1714 EMERALD DR Clearwater, FL 33756
Want to know what your home might be worth? Contact us for a FREE valuation!

Our team is ready to help you sell your home for the highest possible price ASAP
Key Details
Sold Price $329,000
Property Type Single Family Home
Sub Type Single Family Residence
Listing Status Sold
Purchase Type For Sale
Square Footage 2,050 sqft
Price per Sqft $160
Subdivision Emerald Hill Estates
MLS Listing ID T3223093
Sold Date 03/26/20
Bedrooms 3
Full Baths 2
Construction Status Appraisal,Financing,Inspections
HOA Y/N No
Year Built 1960
Annual Tax Amount $3,269
Lot Size 9,147 Sqft
Acres 0.21
Lot Dimensions 90x102
Property Description
Honey stop the car! Stunning 3 bedroom 2 bath 2 car garage POOL HOME in the desirable Emerald Hill Estates. This beautiful home features newer WOOD PLANK TILE coupled with 5 1/4 inch baseboards. The SPACIOUS living room provides a great space to entertain and is semi open to kitchen. The OVERSIZED dining room provides an additional flex space or use as a traditional dining area. An abundance of windows coupled with high ceilings provide great NATURAL LIGHTING. The SPLIT FLOOR PLAN is highly desirable providing additional privacy. The kitchen boasts ESPRESSO WOOD CABINETS, STAINLESS STEEL APPLIANCES, AND GRANITE-LIKE COUNTERS. An OVERSIZED bonus room leads to the SPARKLING POOL surrounded by PAVERS. A child safety fence is included! The roof was painted 3 years ago and a NEW ELECTRICAL PANEL was installed provided piece of mind for years to come! This home is not in a flood zone! This is a fantastic location with easy access to major roads, shops, restaurants, medical facilities, beaches and more! Schedule your appointment today to view this move-in ready home!
Location
State FL
County Pinellas
Community Emerald Hill Estates
Zoning R-3
Interior
Interior Features Ceiling Fans(s), Open Floorplan, Split Bedroom, Walk-In Closet(s)
Heating Central
Cooling Central Air
Flooring Tile
Fireplace false
Appliance Dishwasher, Microwave, Range, Refrigerator
Exterior
Exterior Feature Fence, Sidewalk
Garage Spaces 2.0
Pool Gunite
Community Features Sidewalks
Utilities Available Cable Available
Roof Type Shingle
Attached Garage true
Garage true
Private Pool Yes
Building
Story 1
Entry Level One
Foundation Slab
Lot Size Range Up to 10,889 Sq. Ft.
Sewer Public Sewer
Water Public
Structure Type Block
New Construction false
Construction Status Appraisal,Financing,Inspections
Others
Senior Community No
Ownership Fee Simple
Acceptable Financing Cash, Conventional, FHA, VA Loan
Listing Terms Cash, Conventional, FHA, VA Loan
Special Listing Condition None
Read Less

© 2024 My Florida Regional MLS DBA Stellar MLS. All Rights Reserved.
Bought with DALTON WADE INC
GET MORE INFORMATION




