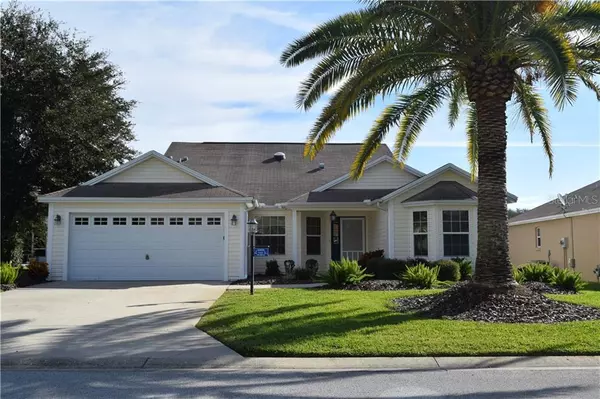For more information regarding the value of a property, please contact us for a free consultation.
16929 SE 92ND PELHAM AVE The Villages, FL 32162
Want to know what your home might be worth? Contact us for a FREE valuation!

Our team is ready to help you sell your home for the highest possible price ASAP
Key Details
Sold Price $275,000
Property Type Single Family Home
Sub Type Single Family Residence
Listing Status Sold
Purchase Type For Sale
Square Footage 1,931 sqft
Price per Sqft $142
Subdivision Marion Vlgs Un 51
MLS Listing ID G5023227
Sold Date 03/13/20
Bedrooms 3
Full Baths 2
Construction Status Inspections
HOA Y/N No
Year Built 2002
Annual Tax Amount $2,179
Lot Size 5,227 Sqft
Acres 0.12
Lot Dimensions 60x90
Property Description
Wonderfully Upgraded Camellia/Hibiscus DESIGNER HOME In The Village Of Woodbury. There is No Carpet In This Home. All High End Laminate Floors In The Bedrooms And Main Living Areas And Tile In The Wet Areas. You Have Granite, Upgraded Hickory Cabinets And Stainless Steel Appliances In The Kitchen. The VERY LARGE Lanai Is Extended 4 Feet Out And Accommodates A Spa/Hot Tub. You Will Love The Extra Space In The Lanai On The Semi-Private Homesite. There Is A Whole House Water Softener And An "April Aire" Hepa Air Filter In The Garage. The Garage Also Features An Electronic Screen Door That Is Powered By Remote Control, A Key Pad Or Push Button In The Garage. All This On A Huge Oversized Homesite That Is Very Rare In The Villages. Many Many Upgrades In This Home. Well Worth The Asking Price With A Low Low Bond Of Only $3212.00
Location
State FL
County Marion
Community Marion Vlgs Un 51
Zoning PUD
Interior
Interior Features Cathedral Ceiling(s), Living Room/Dining Room Combo, Open Floorplan, Skylight(s), Stone Counters, Vaulted Ceiling(s), Walk-In Closet(s)
Heating Central, Natural Gas
Cooling Central Air
Flooring Ceramic Tile, Laminate, Tile, Wood
Furnishings Unfurnished
Fireplace false
Appliance Dishwasher, Disposal, Microwave, Range
Laundry Inside
Exterior
Exterior Feature Irrigation System, Other, Sliding Doors
Garage Spaces 2.0
Community Features Deed Restrictions, Golf Carts OK, Golf, Pool
Utilities Available Cable Available, Electricity Available, Natural Gas Connected, Natural Gas Available
Amenities Available Gated, Golf Course, Tennis Court(s)
Roof Type Shingle
Attached Garage true
Garage true
Private Pool No
Building
Story 1
Entry Level One
Foundation Slab
Lot Size Range Up to 10,889 Sq. Ft.
Sewer Public Sewer
Water Public
Structure Type Vinyl Siding,Wood Frame
New Construction false
Construction Status Inspections
Others
Pets Allowed Yes
Senior Community Yes
Pet Size Extra Large (101+ Lbs.)
Ownership Fee Simple
Monthly Total Fees $159
Membership Fee Required None
Num of Pet 2
Special Listing Condition None
Read Less

© 2024 My Florida Regional MLS DBA Stellar MLS. All Rights Reserved.
Bought with ERA GRIZZARD REAL ESTATE



