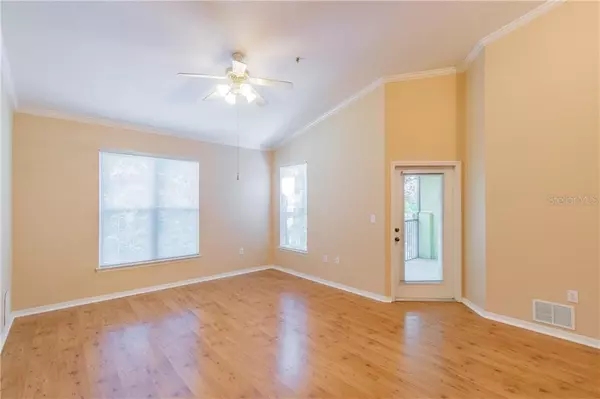For more information regarding the value of a property, please contact us for a free consultation.
2405 COURTNEY MEADOWS CT #302 Tampa, FL 33619
Want to know what your home might be worth? Contact us for a FREE valuation!

Our team is ready to help you sell your home for the highest possible price ASAP
Key Details
Sold Price $125,000
Property Type Condo
Sub Type Condominium
Listing Status Sold
Purchase Type For Sale
Square Footage 976 sqft
Price per Sqft $128
Subdivision Courtney Palms Condo
MLS Listing ID T3198026
Sold Date 12/04/19
Bedrooms 1
Full Baths 1
Construction Status Appraisal,Financing,Inspections
HOA Fees $235/mo
HOA Y/N Yes
Year Built 2003
Annual Tax Amount $1,604
Property Description
Move in Ready! Excellent location. This spacious 1bed/ 1 bath, with office space is located in the gated community of Courtney Palms. Fresh Interior paint, laminate floor and volume ceilings make this unit feel like home the minute you walk in. Large walk-in closet in master, big bathroom with lots of counter space. Open floorplan is great for entertaining. Walk-in pantry and lots of storage in kitchen. Peacfeul screened patio has access from master bedroom and living room. Large laundry room, washer and dryer included.
Location
State FL
County Hillsborough
Community Courtney Palms Condo
Zoning RMC-20
Interior
Interior Features Ceiling Fans(s), High Ceilings, Walk-In Closet(s)
Heating Central, Electric
Cooling Central Air
Flooring Laminate, Tile
Fireplace false
Appliance Dishwasher, Dryer, Microwave, Range, Refrigerator, Washer
Exterior
Exterior Feature Balcony
Community Features Deed Restrictions, Fitness Center, Gated, Park, Playground, Pool, Racquetball
Utilities Available Cable Available, Electricity Available
Roof Type Shingle
Porch Patio, Screened
Attached Garage false
Garage false
Private Pool No
Building
Story 3
Entry Level One
Foundation Slab
Sewer Public Sewer
Water Public
Structure Type Stucco,Wood Frame
New Construction false
Construction Status Appraisal,Financing,Inspections
Schools
Elementary Schools Frost Elementary School
Middle Schools Giunta Middle-Hb
High Schools Spoto High-Hb
Others
Pets Allowed Breed Restrictions
HOA Fee Include Pest Control,Trash
Senior Community No
Ownership Condominium
Monthly Total Fees $235
Acceptable Financing Cash, Conventional
Membership Fee Required Required
Listing Terms Cash, Conventional
Special Listing Condition None
Read Less

© 2024 My Florida Regional MLS DBA Stellar MLS. All Rights Reserved.
Bought with KELLER WILLIAMS ST PETE REALTY
GET MORE INFORMATION




