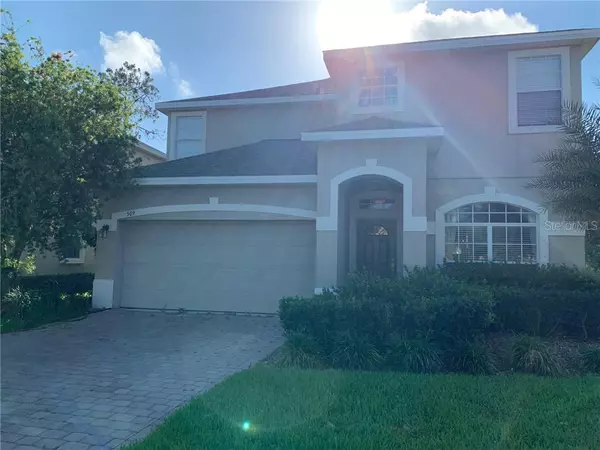For more information regarding the value of a property, please contact us for a free consultation.
509 CHAMPION RIDGE DR Daytona Beach, FL 32124
Want to know what your home might be worth? Contact us for a FREE valuation!

Our team is ready to help you sell your home for the highest possible price ASAP
Key Details
Sold Price $255,000
Property Type Single Family Home
Sub Type Single Family Residence
Listing Status Sold
Purchase Type For Sale
Square Footage 2,726 sqft
Price per Sqft $93
Subdivision Grande Champion
MLS Listing ID U8053263
Sold Date 12/18/19
Bedrooms 4
Full Baths 2
Half Baths 1
Construction Status Financing,Inspections
HOA Fees $40/qua
HOA Y/N Yes
Year Built 2007
Annual Tax Amount $4,429
Lot Size 6,098 Sqft
Acres 0.14
Property Description
Lovely 2 story 4 bed room home in Grande Champion, newly remodeled master bathroom new wood plank tile thought ground floor, crown molding, chair rails and picture frame thought the house. This home site is well located next to an easement no neighbors south side of home. Home also has screened in patio. Air Conditioning, was replaced with a Lennox 4 ton Signature series 15 seer variable speed air conditioning in 2014. House has upgraded new carpet in all bedrooms and wood floor in upstairs hallway.
This one is a must see for any full size FAMILY.
GREAT VALUE for the large size, in a fully deed restricted neighborhood with pool and common amenities.
Location
State FL
County Volusia
Community Grande Champion
Zoning SFR
Interior
Interior Features Ceiling Fans(s)
Heating Electric
Cooling Central Air
Flooring Carpet, Tile
Fireplace false
Appliance Cooktop, Disposal
Exterior
Exterior Feature Other
Garage Spaces 2.0
Utilities Available Cable Connected, Electricity Connected, Sewer Connected, Street Lights, Underground Utilities
Roof Type Shingle
Attached Garage true
Garage true
Private Pool No
Building
Entry Level One
Foundation Slab
Lot Size Range Up to 10,889 Sq. Ft.
Sewer Public Sewer
Water Public
Architectural Style Contemporary
Structure Type Block,Brick,Wood Frame
New Construction false
Construction Status Financing,Inspections
Schools
Middle Schools David C Hinson Sr Middle
High Schools Mainland High School
Others
Pets Allowed Breed Restrictions, Yes
Senior Community No
Ownership Fee Simple
Monthly Total Fees $40
Acceptable Financing Cash, Conventional
Membership Fee Required Required
Listing Terms Cash, Conventional
Special Listing Condition None
Read Less

© 2024 My Florida Regional MLS DBA Stellar MLS. All Rights Reserved.
Bought with JOHN PARVIN



