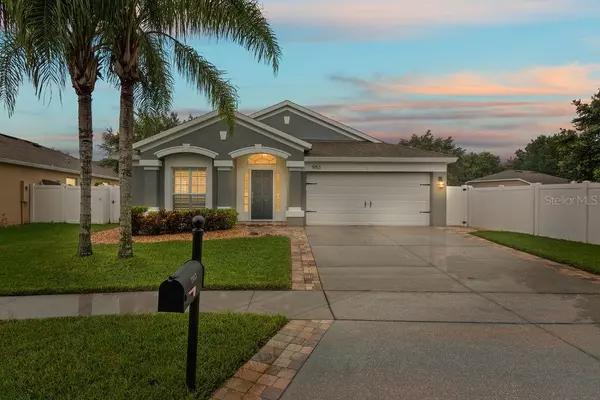For more information regarding the value of a property, please contact us for a free consultation.
1953 MITCHELLBROOK LN Casselberry, FL 32707
Want to know what your home might be worth? Contact us for a FREE valuation!

Our team is ready to help you sell your home for the highest possible price ASAP
Key Details
Sold Price $319,500
Property Type Single Family Home
Sub Type Single Family Residence
Listing Status Sold
Purchase Type For Sale
Square Footage 1,959 sqft
Price per Sqft $163
Subdivision Oakhurst Reserve Unit Two
MLS Listing ID O5799370
Sold Date 09/23/19
Bedrooms 4
Full Baths 2
Construction Status Appraisal,Financing,Inspections
HOA Fees $84/qua
HOA Y/N Yes
Year Built 2004
Annual Tax Amount $3,428
Lot Size 7,405 Sqft
Acres 0.17
Property Description
Welcome to this MOVE-IN READY home in the Gated community of Oakhurst Reserve. This 4 Bedroom 2 bath split floor plan sits on a beautifully positioned lot that offers you lots of yard and outdoor living along with unique space between neighbors! The luxurious Master on-suite is complete with dual vanity sinks, a very large jacuzzi tub, and walk-in closet! You will notice upon pulling up, the brand new exterior paint job and beautiful mature palm trees with all new landscaping! The pavers on the sides of the driveway extend out offering wider space for parking and a cozy walk up to your grand entrance. As you enter you will notice the open floor plan, all new paint throughout the entire house (Ceiling to baseboards/trim), as well as plantation shutters with tile and laminate flooring throughout. The kitchen has been fully updated with gorgeous granite countertops and brand new Samsung stainless steel appliances. The eat-in kitchen is open to the living area with huge 8x9 tri-sliding doors that lead to the screened-in porch with brick pavers! As you step out you will see the pavers extend outside, fixed with lush landscaping, a grill area and fire pit, and a fully fenced back yard. In addition, there is a brand irrigation meter installed and updated irrigation heads. Offering a COMMUNITY POOL and a BRAND NEW state of the art fenced-in playground by the end of August, complete with turf grass and covered awnings for plenty of shade!
Location
State FL
County Seminole
Community Oakhurst Reserve Unit Two
Zoning PUD
Rooms
Other Rooms Attic, Family Room, Formal Dining Room Separate, Formal Living Room Separate
Interior
Interior Features Ceiling Fans(s), Eat-in Kitchen, High Ceilings, Kitchen/Family Room Combo, Living Room/Dining Room Combo, Open Floorplan, Split Bedroom, Vaulted Ceiling(s), Walk-In Closet(s), Window Treatments
Heating Central
Cooling Central Air
Flooring Ceramic Tile, Laminate
Fireplace false
Appliance Dishwasher, Disposal, Electric Water Heater, Microwave, Range, Refrigerator
Laundry Inside, Laundry Room
Exterior
Exterior Feature Fence, Irrigation System, Sidewalk, Sliding Doors, Sprinkler Metered
Garage Spaces 2.0
Community Features Gated, Playground, Pool, Sidewalks
Utilities Available BB/HS Internet Available, Cable Available, Cable Connected, Electricity Connected, Phone Available, Sprinkler Meter, Underground Utilities
Amenities Available Gated, Playground, Pool
Roof Type Shingle
Porch Covered, Rear Porch, Screened
Attached Garage true
Garage true
Private Pool No
Building
Lot Description Sidewalk, Paved
Entry Level One
Foundation Slab
Lot Size Range Up to 10,889 Sq. Ft.
Sewer Public Sewer
Water Public
Structure Type Block,Stucco
New Construction false
Construction Status Appraisal,Financing,Inspections
Others
Pets Allowed Yes
HOA Fee Include Pool
Senior Community No
Ownership Fee Simple
Monthly Total Fees $84
Acceptable Financing Cash, Conventional, FHA, VA Loan
Membership Fee Required Required
Listing Terms Cash, Conventional, FHA, VA Loan
Special Listing Condition None
Read Less

© 2025 My Florida Regional MLS DBA Stellar MLS. All Rights Reserved.
Bought with RE/MAX 200 REALTY



