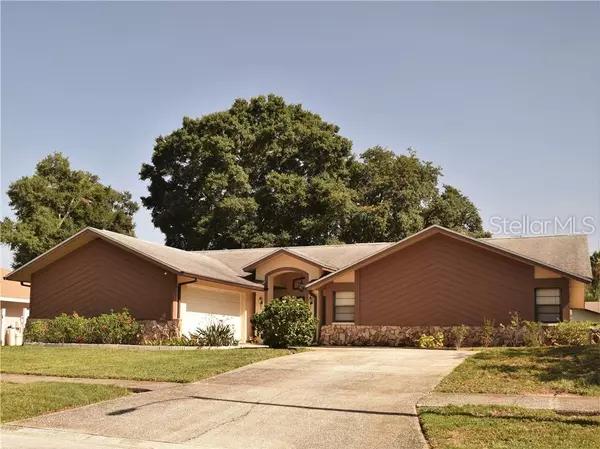For more information regarding the value of a property, please contact us for a free consultation.
2939 SWEETGUM WAY S Clearwater, FL 33761
Want to know what your home might be worth? Contact us for a FREE valuation!

Our team is ready to help you sell your home for the highest possible price ASAP
Key Details
Sold Price $335,000
Property Type Single Family Home
Sub Type Single Family Residence
Listing Status Sold
Purchase Type For Sale
Square Footage 2,034 sqft
Price per Sqft $164
Subdivision Northwood Estates - Tr F
MLS Listing ID W7813818
Sold Date 08/02/19
Bedrooms 3
Full Baths 2
Construction Status Appraisal,Financing,Inspections
HOA Y/N No
Year Built 1979
Annual Tax Amount $3,569
Lot Size 9,583 Sqft
Acres 0.22
Property Description
Grab your slice of paradise. Conveniently located 3/2/2 pool home in the Countryside area of Clearwater. TIA, beaches, shopping and many recreation opportunities are only minutes away.
As you enter this home, you'll immediately notice the vast, sunken living room with two walkout sliding glass doors to the deck and pool area. The high cathedral ceilings featuring tongue & groove wood along with the fireplace give this room a great cozy feel for hanging out with friends and family.
Down the hall are the two bedrooms, main bathroom and master bedroom with en suite bathroom and walk-in closet. The two bedrooms have tastefully updated laminate floors with large closets and ceiling fans. The main bathroom was recently renovated with new sink, cabinet and tile shower. The master bedroom has its own sliding glass door to walk out to the deck and pool area. The master also has a separate linen closet and the master bath has a nice sunken shower.
To the left of the entry, there is a den/office/breakfast nook area on your way to the kitchen and dining area. The kitchen has a pass-through window to the back deck and eat-in bar area. The dining room also has access to the back via sliding glass doors.
The home's exterior was recently painted and new carpet installed within the last two weeks.
Owner is very motivated to sell! Bring all offers! Home will be available for showings beginning on June 29th.
Location
State FL
County Pinellas
Community Northwood Estates - Tr F
Direction S
Rooms
Other Rooms Den/Library/Office, Formal Dining Room Separate, Great Room, Inside Utility
Interior
Interior Features Cathedral Ceiling(s), Ceiling Fans(s), Eat-in Kitchen
Heating Central
Cooling Central Air
Flooring Carpet, Ceramic Tile, Laminate
Fireplaces Type Living Room
Fireplace true
Appliance Convection Oven, Cooktop, Dishwasher, Disposal, Electric Water Heater
Exterior
Exterior Feature Fence
Garage Spaces 2.0
Pool In Ground
Utilities Available Cable Connected, Electricity Connected, Fiber Optics, Phone Available
Roof Type Shingle
Attached Garage true
Garage true
Private Pool Yes
Building
Entry Level One
Foundation Slab
Lot Size Range Up to 10,889 Sq. Ft.
Sewer Public Sewer
Water Public
Structure Type Block
New Construction false
Construction Status Appraisal,Financing,Inspections
Others
Pets Allowed Yes
Senior Community No
Ownership Fee Simple
Membership Fee Required Optional
Special Listing Condition None
Read Less

© 2024 My Florida Regional MLS DBA Stellar MLS. All Rights Reserved.
Bought with REK REALTY
GET MORE INFORMATION




