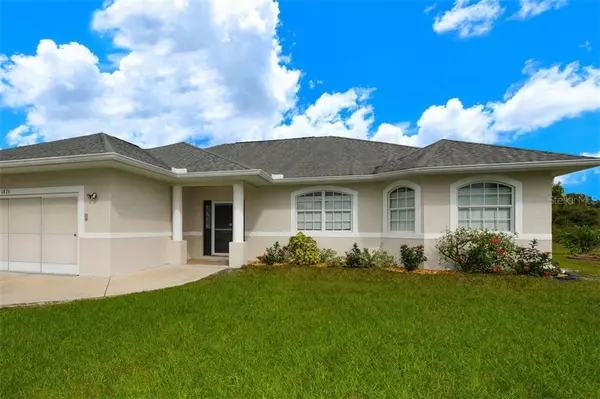For more information regarding the value of a property, please contact us for a free consultation.
1876 EMBASSY RD North Port, FL 34291
Want to know what your home might be worth? Contact us for a FREE valuation!

Our team is ready to help you sell your home for the highest possible price ASAP
Key Details
Sold Price $276,000
Property Type Single Family Home
Sub Type Single Family Residence
Listing Status Sold
Purchase Type For Sale
Square Footage 2,099 sqft
Price per Sqft $131
Subdivision Port Charlotte Sub 36
MLS Listing ID A4437805
Sold Date 01/06/20
Bedrooms 3
Full Baths 2
Construction Status Financing,Inspections
HOA Y/N No
Year Built 2005
Annual Tax Amount $1,961
Lot Size 10,018 Sqft
Acres 0.23
Property Description
Great North Port Pool Home! Look No Further! Move in Ready! Split Open Floor Plan! This Home has been totally updated Inside and Out and shows like a Model! All New (2019) Stainless Steel Appliances ! Landscaping .....Painted inside and outside, Screened in Pool with LED Lighting that can be set on different colors adding different moods. Great for entertaining! All new outside lighting and plenty of parking. Over sized Garage with privacy screen. New AC with 9 year warranty ! Vinyl Laminated Floors thru-out except Bathrooms. Corrigan solid surface counter tops in Kitchen and Bath Rooms. Kitchen has Breakfast Bar with Open Dining Room/Living Room. Master Bath has dual sinks with large shower. Large Master Bedroom with walk in closets and a Bonus Room. Pool deck and Garage floor has been totally resurfaced. A short drive to shopping, beaches, restaurants, I-75 and New Atlanta Braves Stadium. This Home Will Not Last Long!
Location
State FL
County Sarasota
Community Port Charlotte Sub 36
Zoning RSF2
Rooms
Other Rooms Den/Library/Office, Family Room, Great Room, Inside Utility
Interior
Interior Features Cathedral Ceiling(s), Ceiling Fans(s), High Ceilings, Kitchen/Family Room Combo, Living Room/Dining Room Combo, Open Floorplan, Solid Surface Counters, Solid Wood Cabinets, Split Bedroom, Thermostat, Vaulted Ceiling(s), Walk-In Closet(s)
Heating Central, Electric
Cooling Central Air
Flooring Laminate, Tile
Furnishings Unfurnished
Fireplace false
Appliance Dishwasher, Disposal, Dryer, Electric Water Heater, Ice Maker, Indoor Grill, Kitchen Reverse Osmosis System, Microwave, Range, Range Hood, Refrigerator, Washer, Water Filtration System, Water Purifier, Water Softener
Laundry Inside, Laundry Room
Exterior
Exterior Feature Lighting, Rain Gutters, Satellite Dish, Sliding Doors
Parking Features Driveway, Garage Door Opener, Guest
Garage Spaces 2.0
Pool Gunite, Heated, In Ground, Lighting, Pool Alarm, Salt Water, Screen Enclosure, Tile
Community Features None
Utilities Available BB/HS Internet Available, Cable Available, Cable Connected, Electricity Available, Electricity Connected, Fire Hydrant, Phone Available, Private, Propane
View Park/Greenbelt
Roof Type Shingle
Porch Deck, Screened
Attached Garage true
Garage true
Private Pool Yes
Building
Lot Description City Limits, Paved
Story 1
Entry Level One
Foundation Slab
Lot Size Range Up to 10,889 Sq. Ft.
Builder Name Orchid Homes Inc.
Sewer Septic Tank
Water Well
Architectural Style Custom, Ranch
Structure Type Concrete,Stucco
New Construction false
Construction Status Financing,Inspections
Schools
Elementary Schools Glenallen Elementary
Middle Schools Heron Creek Middle
High Schools North Port High
Others
Pets Allowed Yes
Senior Community No
Ownership Fee Simple
Acceptable Financing Cash, Conventional, FHA, VA Loan
Listing Terms Cash, Conventional, FHA, VA Loan
Special Listing Condition None
Read Less

© 2025 My Florida Regional MLS DBA Stellar MLS. All Rights Reserved.
Bought with CENTURY 21 SCHMIDT REAL ESTATE



