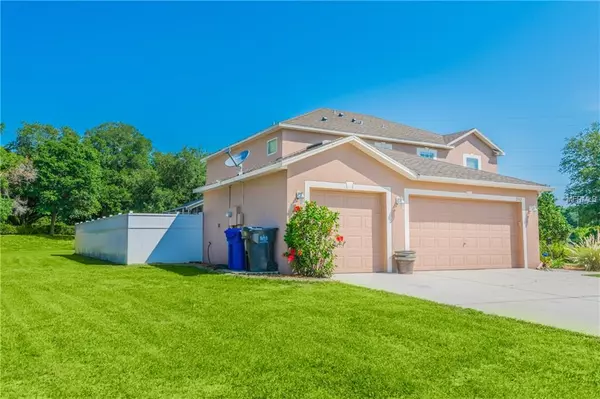For more information regarding the value of a property, please contact us for a free consultation.
2502 BLAKEFORD WAY Lutz, FL 33559
Want to know what your home might be worth? Contact us for a FREE valuation!

Our team is ready to help you sell your home for the highest possible price ASAP
Key Details
Sold Price $365,000
Property Type Single Family Home
Sub Type Single Family Residence
Listing Status Sold
Purchase Type For Sale
Square Footage 2,222 sqft
Price per Sqft $164
Subdivision Avendale
MLS Listing ID T3176168
Sold Date 07/11/19
Bedrooms 4
Full Baths 2
Half Baths 1
HOA Fees $110/qua
HOA Y/N Yes
Year Built 2005
Annual Tax Amount $4,843
Lot Size 2.510 Acres
Acres 2.51
Property Description
BACK ON THE MARKET!!! QUICK!! SCHEDULE YOUR SHOWINGS BEFORE IT'S GONE!! Don't miss this fantastic opportunity in the desirable community of Avendale! Situated on a cul-de-sac on 2.51 ACRES and beautifully maintained both inside & out, this perfect family home features 4 bedrooms, 2½ baths, & a flex room on the main floor ideal for office/playroom/5th bedroom. The eat-in kitchen, complete with stainless appliances & double pantry, overlooks an amazing outdoor space, perfect for entertaining!! With a huge covered back porch (37x15) & adjoining screened-in LANAI (37x24), imagine spending countless hours in the sparkling oversized saltwater POOL, complete with gorgeous pavers throughout the space. Updates include water filtration system (2017), landscape curbing (2017), luxury vinyl flooring in much of main floor (2017), new pool pump/filtration system (2018), and more! With NO CDD & a great central location, this home is a must-see!
Location
State FL
County Hillsborough
Community Avendale
Zoning ASC-1
Rooms
Other Rooms Den/Library/Office
Interior
Interior Features Ceiling Fans(s), Eat-in Kitchen, High Ceilings, Kitchen/Family Room Combo, Open Floorplan, Walk-In Closet(s), Window Treatments
Heating Central
Cooling Central Air
Flooring Carpet, Ceramic Tile, Laminate, Linoleum
Fireplace false
Appliance Dishwasher, Disposal, Dryer, Microwave, Range, Refrigerator, Washer, Water Filtration System
Laundry Inside, Laundry Room
Exterior
Exterior Feature Rain Gutters, Sidewalk, Sliding Doors
Parking Features Driveway, Garage Door Opener
Garage Spaces 3.0
Pool Child Safety Fence, In Ground, Lighting, Salt Water, Screen Enclosure
Community Features Deed Restrictions, Sidewalks
Utilities Available BB/HS Internet Available, Cable Connected, Electricity Connected, Fiber Optics, Propane, Street Lights
Roof Type Shingle
Porch Covered, Patio, Rear Porch, Screened
Attached Garage true
Garage true
Private Pool Yes
Building
Lot Description Level, Oversized Lot, Sidewalk, Paved
Entry Level Two
Foundation Slab
Lot Size Range Two + to Five Acres
Sewer Septic Tank
Water Well
Structure Type Block,Stucco,Wood Frame
New Construction false
Others
Pets Allowed Yes
Senior Community No
Ownership Fee Simple
Monthly Total Fees $110
Acceptable Financing Cash, Conventional, FHA, VA Loan
Membership Fee Required Required
Listing Terms Cash, Conventional, FHA, VA Loan
Special Listing Condition None
Read Less

© 2024 My Florida Regional MLS DBA Stellar MLS. All Rights Reserved.
Bought with SELLSTATE LEGACY REALTY



