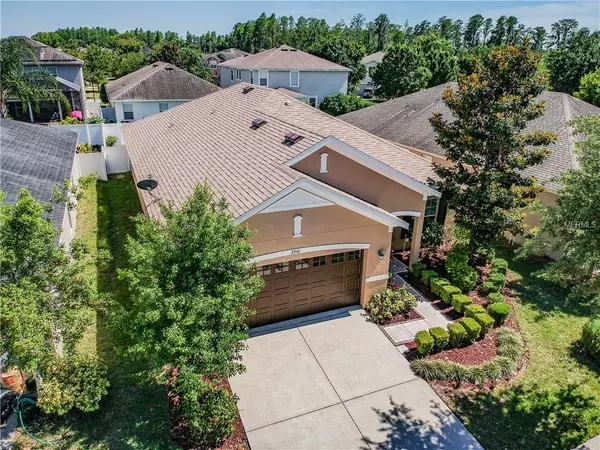For more information regarding the value of a property, please contact us for a free consultation.
2916 WINGLEWOOD CIR Lutz, FL 33558
Want to know what your home might be worth? Contact us for a FREE valuation!

Our team is ready to help you sell your home for the highest possible price ASAP
Key Details
Sold Price $318,500
Property Type Single Family Home
Sub Type Single Family Residence
Listing Status Sold
Purchase Type For Sale
Square Footage 2,070 sqft
Price per Sqft $153
Subdivision Stonebrier Ph 01
MLS Listing ID T3168468
Sold Date 07/31/19
Bedrooms 4
Full Baths 2
Construction Status Financing,Inspections
HOA Fees $81/qua
HOA Y/N Yes
Year Built 2009
Annual Tax Amount $3,866
Lot Size 5,662 Sqft
Acres 0.13
Property Description
Beautiful, lovingly cared for one-story Pulte Sonora model home with new roof and fresh paint. This home has a semi-open floor plan with master and secondary bedrooms on opposite sides of the house. It has so many updates that add charm; ceiling fans, pendant lights, and can lights. Countertops are stone and the floors are ceramic tile, engineered hardwood and laminate. The kitchen not only has granite counter tops but also offers tile backsplash, stainless steel appliances and upgraded cabinets with crown molding. The master bedroom has a walk-in closet and an ensuite master bathroom with both soaker tub and tiled shower. The Laundry Room with basin sink is just off the garage. The fully-fenced back yard is perfect for relaxation and play with its covered and screened lanai. With a new roof and fresh paint inside and out, you should expect no maintenance. Window treatments and all appliances to include washer and dryer convey. Located in the gated section of the popular and centrally located Stonebrier community, minutes form SR 54, the Dale Mabry Highway, I75, the Veteran's Expressway and nature trails, this is an amazing home that you must see. It is also in an A+ school district. CDD fee is included in taxes.
Location
State FL
County Hillsborough
Community Stonebrier Ph 01
Zoning PD
Interior
Interior Features Ceiling Fans(s), Stone Counters, Walk-In Closet(s)
Heating Central, Heat Pump
Cooling Central Air
Flooring Ceramic Tile, Hardwood
Fireplace false
Appliance Dishwasher, Disposal, Dryer, Electric Water Heater, Microwave, Range, Refrigerator, Washer
Exterior
Exterior Feature Fence, Irrigation System
Garage Spaces 2.0
Community Features Deed Restrictions, Fitness Center, Gated, Golf Carts OK, Playground, Pool, Sidewalks
Utilities Available BB/HS Internet Available, Cable Available, Electricity Connected, Sewer Connected, Sprinkler Meter, Street Lights
Amenities Available Basketball Court, Clubhouse, Fitness Center, Gated, Playground, Pool, Security
Roof Type Shake,Shingle
Porch Enclosed, Rear Porch, Screened
Attached Garage true
Garage true
Private Pool No
Building
Entry Level One
Foundation Slab
Lot Size Range Up to 10,889 Sq. Ft.
Builder Name Centex
Sewer Public Sewer
Water Public
Structure Type Block,Concrete
New Construction false
Construction Status Financing,Inspections
Schools
Elementary Schools Mckitrick-Hb
Middle Schools Martinez-Hb
High Schools Steinbrenner High School
Others
Pets Allowed Yes
HOA Fee Include Pool,Private Road
Senior Community No
Ownership Fee Simple
Monthly Total Fees $81
Acceptable Financing Cash, Conventional, FHA, VA Loan
Membership Fee Required Required
Listing Terms Cash, Conventional, FHA, VA Loan
Special Listing Condition None
Read Less

© 2024 My Florida Regional MLS DBA Stellar MLS. All Rights Reserved.
Bought with FUTURE HOME REALTY INC



