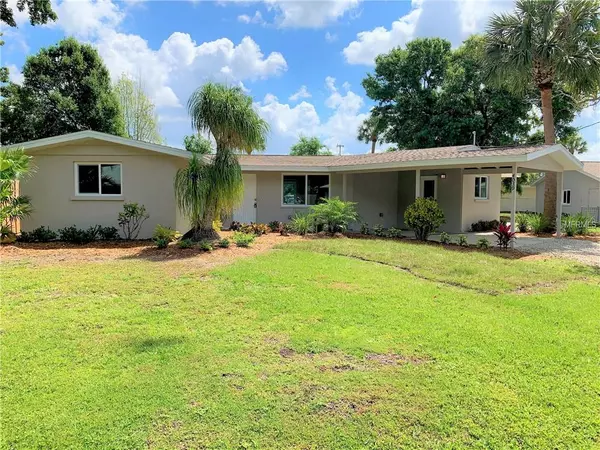For more information regarding the value of a property, please contact us for a free consultation.
4039 ASBURY PL Sarasota, FL 34233
Want to know what your home might be worth? Contact us for a FREE valuation!

Our team is ready to help you sell your home for the highest possible price ASAP
Key Details
Sold Price $308,000
Property Type Single Family Home
Sub Type Single Family Residence
Listing Status Sold
Purchase Type For Sale
Square Footage 1,648 sqft
Price per Sqft $186
Subdivision Spring Lake Sub Add 1 Lots 15 & 16
MLS Listing ID A4431142
Sold Date 05/29/19
Bedrooms 2
Full Baths 2
Construction Status Financing
HOA Y/N No
Year Built 1960
Annual Tax Amount $2,921
Lot Size 7,840 Sqft
Acres 0.18
Property Description
One or more photo(s) has been virtually staged. Just like NEW in most all respects. When you walk in the front door, the WOW effect is there. This home, was taken down to the bare studs and was; completely re-wired, new plumbing(supply and drains), new roof for house and detached garage, spray foam insulation, new kitchen (with granite counters, SS appliances, wooden cabinetry, splash back, lots of cabinets and counter space), new looks like "wooden planking" porcelain tile throughout except for bedrooms, new carpet in bedrooms, new top of the line master and secondary baths, California walk in closet in Master. large inside utility room with stacked washer and dryer, new septic tank and drain field, new AC system including ducting, recessed lighting throughout, new hurricane impact and insulated windows and glass doors,, new interior and exterior paint, instant hot water system, new water softener and aerator. The property includes two full residential lots with the house on one and the oversized two car garage/workshop on the other. It is possible to build a second home on the garage lot if the owner wants to. No deed restrictions. This gives the new owner a lot of latitude with respect to boats, trailers, RVs.
Location
State FL
County Sarasota
Community Spring Lake Sub Add 1 Lots 15 & 16
Zoning RSF3
Rooms
Other Rooms Inside Utility
Interior
Interior Features Open Floorplan, Solid Surface Counters, Solid Wood Cabinets, Stone Counters, Walk-In Closet(s)
Heating Electric
Cooling Central Air
Flooring Carpet, Tile
Fireplace false
Appliance Cooktop, Dishwasher, Dryer, Electric Water Heater, Ice Maker, Microwave, Other, Refrigerator, Tankless Water Heater, Washer, Water Softener
Laundry Inside, Laundry Room
Exterior
Exterior Feature Fence, Sliding Doors, Storage
Garage Spaces 2.0
Utilities Available BB/HS Internet Available, Cable Available, Electricity Connected, Phone Available
Roof Type Shingle
Attached Garage false
Garage true
Private Pool No
Building
Lot Description In County, Level, Near Public Transit, Oversized Lot, Paved, Unincorporated
Story 1
Entry Level One
Foundation Slab
Lot Size Range 1/4 Acre to 21779 Sq. Ft.
Sewer Septic Tank
Water Well
Architectural Style Ranch
Structure Type Block,Stucco
New Construction false
Construction Status Financing
Schools
Elementary Schools Ashton Elementary
Middle Schools Sarasota Middle
High Schools Riverview High
Others
Senior Community No
Ownership Fee Simple
Acceptable Financing Cash, Conventional
Membership Fee Required None
Listing Terms Cash, Conventional
Special Listing Condition None
Read Less

© 2024 My Florida Regional MLS DBA Stellar MLS. All Rights Reserved.
Bought with COLDWELL BANKER RES R E



