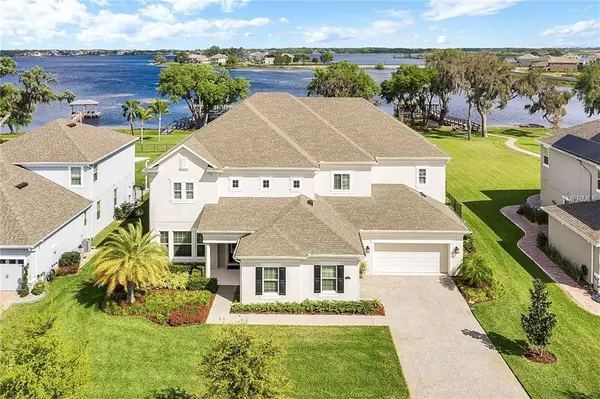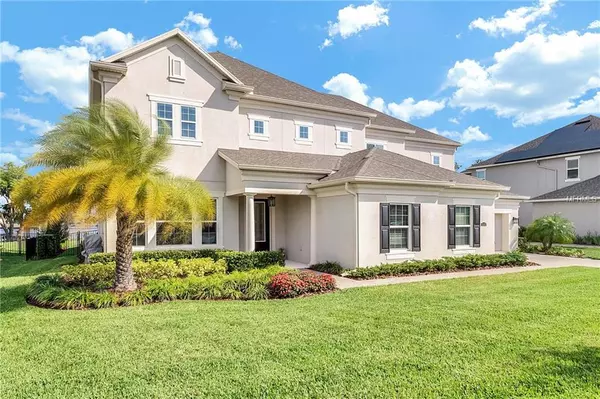For more information regarding the value of a property, please contact us for a free consultation.
16002 JOHNS LAKE OVERLOOK DR Winter Garden, FL 34787
Want to know what your home might be worth? Contact us for a FREE valuation!

Our team is ready to help you sell your home for the highest possible price ASAP
Key Details
Sold Price $1,075,000
Property Type Single Family Home
Sub Type Single Family Residence
Listing Status Sold
Purchase Type For Sale
Square Footage 4,474 sqft
Price per Sqft $240
Subdivision Hickory Hammock
MLS Listing ID O5770434
Sold Date 06/11/19
Bedrooms 5
Full Baths 4
Half Baths 2
Construction Status No Contingency
HOA Fees $136/mo
HOA Y/N Yes
Year Built 2015
Annual Tax Amount $10,782
Lot Size 0.630 Acres
Acres 0.63
Property Description
Stunning LAKEFRONT home in the gated Hickory Hammock community. Johns Lake has over 2,400 acres of water for your favorite water sports and fishing. You will be wowed by the stunning view, expansive TWO STORY foyer, huge separate formal dining room, impressive custom stainless cable staircase railing and beautiful 7" wide plank hand finished dark hardwood flooring throughout the entire ground floor which continues in most areas upstairs. On the main floor you have a modern open floor plan with Delicatus Ice Granite gourmet kitchen and great room overlooking the beautiful pool and spa with amazing Lakeviews and sunsets. This kitchen includes double ovens, double oversized islands and a 5 burner gas cooktop stove with a 48" built in refrigerator. Custom made maple kitchen cabinets, custom walk in pantry, separate breakfast nook w/ lake views, and much more. Main floor mother in law suite located, lake views, and private porch. Upstairs as you enter the grand master room suite there is a private balcony that overlooks the Lake. The master suites walks into a custom closet, w/ a frameless master shower. There is a loft with a wet bar on the 2nd floor that can be used for entertainment. The outdoor Summer kitchen overlooking the pool and lake, offers the option of being screened in with auto screens, or open. Just a quick car ride to world class shopping, fine dining, unparalleled golf, & all of Orlando's famed attractions. There are too many upgrades to mention, call today to view this amazing home today.
Location
State FL
County Orange
Community Hickory Hammock
Zoning PUD
Rooms
Other Rooms Bonus Room, Den/Library/Office, Family Room, Formal Dining Room Separate, Inside Utility
Interior
Interior Features Ceiling Fans(s), Eat-in Kitchen, High Ceilings, Kitchen/Family Room Combo, L Dining, Open Floorplan, Solid Surface Counters, Solid Wood Cabinets, Stone Counters, Tray Ceiling(s), Walk-In Closet(s), Wet Bar
Heating Central, Propane
Cooling Central Air
Flooring Carpet, Hardwood, Tile
Furnishings Unfurnished
Fireplace false
Appliance Bar Fridge, Built-In Oven, Convection Oven, Cooktop, Dishwasher, Disposal, Electric Water Heater, Exhaust Fan, Microwave, Refrigerator, Water Softener, Wine Refrigerator
Laundry Inside, Laundry Room, Upper Level
Exterior
Exterior Feature Balcony, Fence, French Doors, Irrigation System, Lighting, Outdoor Grill, Outdoor Kitchen, Rain Gutters, Sliding Doors
Parking Features Garage Door Opener, Oversized
Garage Spaces 3.0
Pool Heated, In Ground, Lighting, Pool Sweep, Salt Water
Community Features Fishing, Fitness Center, Gated, Park, Playground, Pool, Sidewalks, Tennis Courts, Water Access, Waterfront, Wheelchair Access
Utilities Available Cable Connected, Electricity Connected, Propane, Public, Sewer Connected, Sprinkler Recycled, Street Lights, Underground Utilities
Amenities Available Clubhouse, Fitness Center, Gated, Maintenance, Playground, Pool, Tennis Court(s), Vehicle Restrictions
Waterfront Description Lake
View Y/N 1
Water Access 1
Water Access Desc Lake
View Pool, Water
Roof Type Shingle
Porch Covered, Screened
Attached Garage true
Garage true
Private Pool Yes
Building
Lot Description Conservation Area, Oversized Lot, Sidewalk, Paved, Private
Entry Level Two
Foundation Slab
Lot Size Range 1/2 Acre to 1 Acre
Sewer Public Sewer
Water Public
Structure Type Block,Stucco
New Construction false
Construction Status No Contingency
Others
Pets Allowed Yes
HOA Fee Include Pool,Maintenance Grounds
Senior Community No
Ownership Fee Simple
Monthly Total Fees $136
Acceptable Financing Cash, Conventional
Membership Fee Required Required
Listing Terms Cash, Conventional
Special Listing Condition None
Read Less

© 2024 My Florida Regional MLS DBA Stellar MLS. All Rights Reserved.
Bought with LA ROSA REALTY, LLC



