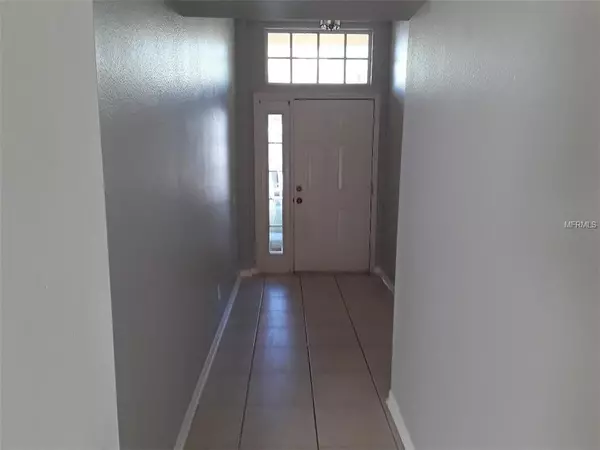For more information regarding the value of a property, please contact us for a free consultation.
10529 WALKER VISTA DR Riverview, FL 33578
Want to know what your home might be worth? Contact us for a FREE valuation!

Our team is ready to help you sell your home for the highest possible price ASAP
Key Details
Sold Price $197,500
Property Type Single Family Home
Sub Type Single Family Residence
Listing Status Sold
Purchase Type For Sale
Square Footage 1,503 sqft
Price per Sqft $131
Subdivision South Pointe Ph 1A 1B
MLS Listing ID T3158367
Sold Date 04/09/19
Bedrooms 3
Full Baths 2
Construction Status Financing
HOA Fees $46/mo
HOA Y/N Yes
Year Built 1999
Annual Tax Amount $3,035
Lot Size 5,662 Sqft
Acres 0.13
Lot Dimensions 52x105
Property Description
Charming 3 bedrooms, 2 Bath, 2 Car Garage home in the desired South Pointe Community. Welcome your guests from the covered entryway into the spacious foyer with tile galore throughout the house. You will be pleased with volume ceilings and open floor plan. The kitchen features plenty of counter space, closet pantry, snack bar, ample cabinet space, breakfast nook, chair rail and all appliances including microwave and a smooth-top stove. This two-way spit floor plan offers privacy to the family guests. The master suite is situated at the rear of the home has a walk-in closet, vaulted ceiling with plant shelf, double windows for natural light and is spacious enough to accommodate a full complement of furnishings. Master bath features a double sink vanity, large shower enclosure, roomy linen closet. New roof installed September 2017 and roof covering upgraded to a 50-year dimensional shingle. A/C three years old. Sliders off family room lead outdoors to the extended covered/ screened patio where there is ample yard space for the family fun. Picket fence surrounds the front and both sides of the home with a side view overlooking the peaceful pond. South Pointe is full of amenities including a Day Care Center at the main entrance, two pools, basketball court, playground and club house. Great location with the convenience of being located near I-75 and U.S. Hwy 301 for easy commuting to Beaches, Restaurants and Shopping. Make this your home sweet home.
Location
State FL
County Hillsborough
Community South Pointe Ph 1A 1B
Zoning PD
Interior
Interior Features Cathedral Ceiling(s), Ceiling Fans(s), Eat-in Kitchen, Living Room/Dining Room Combo, Split Bedroom, Vaulted Ceiling(s), Walk-In Closet(s), Wet Bar
Heating Central, Heat Pump
Cooling Central Air
Flooring Ceramic Tile
Fireplace false
Appliance Dishwasher, Disposal, Dryer, Electric Water Heater, Microwave, Range, Refrigerator, Washer
Laundry In Garage
Exterior
Exterior Feature Fence, Rain Gutters, Sidewalk, Sliding Doors
Garage Spaces 2.0
Community Features Deed Restrictions, Park, Playground, Pool, Sidewalks
Utilities Available BB/HS Internet Available, Cable Available, Fire Hydrant, Public, Street Lights
View Y/N 1
Roof Type Shingle
Porch Covered, Patio, Porch, Screened
Attached Garage true
Garage true
Private Pool No
Building
Lot Description In County, Sidewalk, Paved
Foundation Slab
Lot Size Range Up to 10,889 Sq. Ft.
Sewer Public Sewer
Water Public
Architectural Style Contemporary
Structure Type Block,Stucco
New Construction false
Construction Status Financing
Schools
Elementary Schools Collins-Hb
Middle Schools Eisenhower-Hb
High Schools East Bay-Hb
Others
Pets Allowed Yes
Senior Community No
Ownership Fee Simple
Monthly Total Fees $46
Acceptable Financing Cash, Conventional, FHA, VA Loan
Membership Fee Required Required
Listing Terms Cash, Conventional, FHA, VA Loan
Special Listing Condition None
Read Less

© 2024 My Florida Regional MLS DBA Stellar MLS. All Rights Reserved.
Bought with NEXTHOME GULF TO BAY
GET MORE INFORMATION




