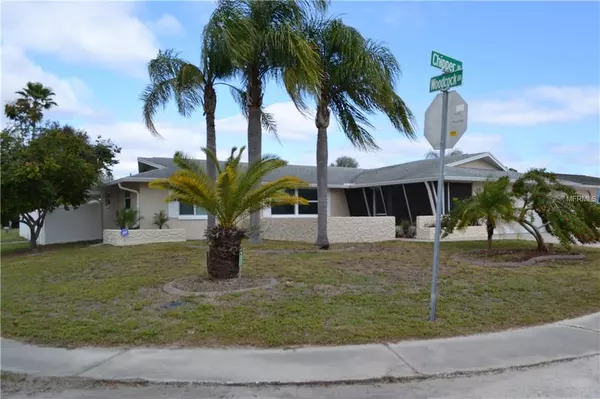For more information regarding the value of a property, please contact us for a free consultation.
5543 CHIPPER DR New Port Richey, FL 34652
Want to know what your home might be worth? Contact us for a FREE valuation!

Our team is ready to help you sell your home for the highest possible price ASAP
Key Details
Sold Price $155,000
Property Type Single Family Home
Sub Type Single Family Residence
Listing Status Sold
Purchase Type For Sale
Square Footage 1,486 sqft
Price per Sqft $104
Subdivision Colonial Hills
MLS Listing ID W7808529
Sold Date 02/25/19
Bedrooms 2
Full Baths 2
Construction Status Appraisal,Inspections
HOA Y/N No
Year Built 1974
Annual Tax Amount $1,627
Lot Size 6,098 Sqft
Acres 0.14
Property Description
Your going to LOVE the space in this home!!! The Family Room has a Wood Burning Fireplace that can be seen from the Kitchen, Dining Room and Living Room for those Cozy Evenings. The Kitchen has all Newer Stainless Steel Appliances with Solid Wood Cabinetry and has a great space for Entertaining your guests on those Special Occasions! The Beautiful French Doors that take you out to your Enclosed Sun Room with Beautiful Double- Panned Windows that open Fully for those nice Breezes in the day. This home is part of the 2009 Neighborhood Stabilization Section where All New High Efficiency Windows were installed as well as insulated Attic, New Gutter and Fascia as well as a New Hurricane Resistant Garage Door! The home is so insulated it saves you a substancial amount of money on your Electric Bill The new Vinyl Fencing was installed 6 months ago for complete Privacy in your backyard! Very close to Shops, Restaurants and Beaches!
Location
State FL
County Pasco
Community Colonial Hills
Zoning R3
Interior
Interior Features Kitchen/Family Room Combo, Living Room/Dining Room Combo, Split Bedroom
Heating Central
Cooling Central Air
Flooring Ceramic Tile
Fireplace true
Appliance Dishwasher, Electric Water Heater, Exhaust Fan, Ice Maker, Microwave, Range, Refrigerator
Exterior
Exterior Feature Fence, Lighting, Sidewalk
Garage Spaces 2.0
Utilities Available Cable Available, Electricity Available, Public, Street Lights
Roof Type Shingle
Attached Garage true
Garage true
Private Pool No
Building
Entry Level One
Foundation Slab
Lot Size Range Up to 10,889 Sq. Ft.
Sewer Public Sewer
Water Public
Architectural Style Courtyard, Traditional
Structure Type Block
New Construction false
Construction Status Appraisal,Inspections
Others
Senior Community No
Ownership Fee Simple
Acceptable Financing Cash, Conventional, FHA, VA Loan
Listing Terms Cash, Conventional, FHA, VA Loan
Special Listing Condition None
Read Less

© 2024 My Florida Regional MLS DBA Stellar MLS. All Rights Reserved.
Bought with RE/MAX REALTEC GROUP INC
GET MORE INFORMATION




