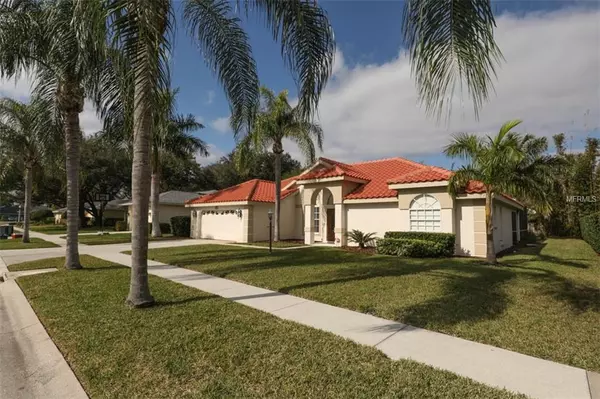For more information regarding the value of a property, please contact us for a free consultation.
5717 STONE POINTE DR Sarasota, FL 34233
Want to know what your home might be worth? Contact us for a FREE valuation!

Our team is ready to help you sell your home for the highest possible price ASAP
Key Details
Sold Price $449,000
Property Type Single Family Home
Sub Type Single Family Residence
Listing Status Sold
Purchase Type For Sale
Square Footage 2,442 sqft
Price per Sqft $183
Subdivision Grove Pointe
MLS Listing ID A4423475
Sold Date 04/10/19
Bedrooms 4
Full Baths 3
Construction Status Inspections,Other Contract Contingencies
HOA Fees $32/ann
HOA Y/N Yes
Year Built 1994
Annual Tax Amount $3,696
Lot Size 0.280 Acres
Acres 0.28
Property Description
This popular Grove Pointe location has it all! Located in top-rated school district! Very low HOA Fee of $395/year! Bamboo-built 4brm/3bath home has a flowing floor plan allowing for both openness and privacy…formal and casual. A formal living room and dining room flows into an abundant eat-in kitchen and large casual family room with vaulted ceiling. Split floor plan allows for privacy as does the in-law suite at north end of home.
Both Aesthetic & Functional Features include:
• Kitchen: Newly renovated with Bosch /Samsung stainless steel appliances, granite counter tops, 42” wood cabinetry with both over and under cabinet lighting; aquarium window overlooking pool
• New Speed Queen commercial heavy duty washer and dryer
• Pool: New salt water system, new automatic pool cleaner, new pump, oversized 1mil BTU solar heater, pool bath; expansive lanai
• New tile roof in 2018 with transferable 40 year warranty
• Garage has attic decked for storage; newly upgraded electric service panel
• Lennox 5 ton AC w/ hospital quality air purification
• 20”x 20” porcelain tile, laminate flooring, Brazilian cherry wood flooring
• Irrigation system with 140’ well…awesome palms … fruit trees in spacious backyard.
Location, location, location…features and function combined. Visualize it as your home…come in and see!
Location
State FL
County Sarasota
Community Grove Pointe
Zoning RSF2
Interior
Interior Features Ceiling Fans(s), Crown Molding, Eat-in Kitchen, High Ceilings, Kitchen/Family Room Combo, Living Room/Dining Room Combo, Solid Surface Counters, Solid Wood Cabinets, Thermostat, Tray Ceiling(s), Walk-In Closet(s), Window Treatments
Heating Central, Electric
Cooling Central Air
Flooring Laminate, Tile, Wood
Fireplace false
Appliance Built-In Oven, Convection Oven, Cooktop, Dishwasher, Disposal, Dryer, Electric Water Heater, Microwave, Range Hood, Refrigerator, Washer
Laundry Inside, Laundry Room
Exterior
Exterior Feature Fence, Irrigation System, Lighting, Sidewalk, Sliding Doors
Parking Features Garage Door Opener
Garage Spaces 2.0
Pool Auto Cleaner, Heated, In Ground, Lighting, Outside Bath Access, Pool Sweep, Salt Water, Screen Enclosure, Self Cleaning, Solar Heat, Tile
Community Features Deed Restrictions, Sidewalks
Utilities Available BB/HS Internet Available, Cable Available, Electricity Connected, Fire Hydrant, Phone Available, Public, Sewer Connected, Sprinkler Well, Street Lights, Underground Utilities
View Pool, Trees/Woods
Roof Type Tile
Porch Covered, Screened
Attached Garage true
Garage true
Private Pool Yes
Building
Lot Description Oversized Lot, Paved
Foundation Slab
Lot Size Range 1/4 Acre to 21779 Sq. Ft.
Sewer Public Sewer
Water Public, Well
Structure Type Block,Stucco
New Construction false
Construction Status Inspections,Other Contract Contingencies
Schools
Elementary Schools Ashton Elementary
Middle Schools Sarasota Middle
High Schools Riverview High
Others
Pets Allowed Yes
HOA Fee Include Maintenance Grounds
Senior Community No
Ownership Fee Simple
Monthly Total Fees $32
Acceptable Financing Cash, Conventional
Membership Fee Required Required
Listing Terms Cash, Conventional
Special Listing Condition None
Read Less

© 2024 My Florida Regional MLS DBA Stellar MLS. All Rights Reserved.
Bought with MEDWAY REALTY
GET MORE INFORMATION




