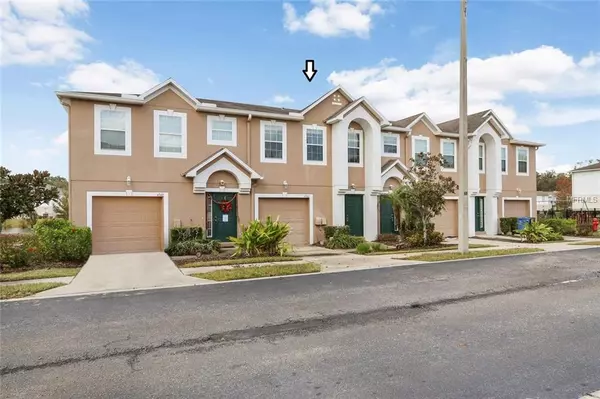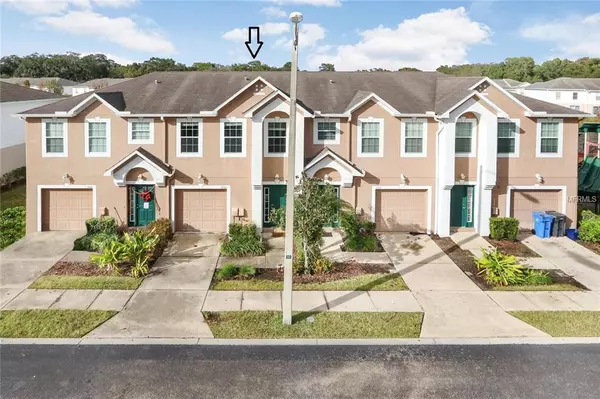For more information regarding the value of a property, please contact us for a free consultation.
4542 ASHBURN SQUARE DR Tampa, FL 33610
Want to know what your home might be worth? Contact us for a FREE valuation!

Our team is ready to help you sell your home for the highest possible price ASAP
Key Details
Sold Price $132,000
Property Type Townhouse
Sub Type Townhouse
Listing Status Sold
Purchase Type For Sale
Square Footage 1,369 sqft
Price per Sqft $96
Subdivision Ashburn Square Twnhms
MLS Listing ID T3147742
Sold Date 03/07/19
Bedrooms 3
Full Baths 2
Half Baths 1
Construction Status Financing,Inspections
HOA Fees $260/mo
HOA Y/N Yes
Year Built 2010
Annual Tax Amount $859
Lot Size 1,306 Sqft
Acres 0.03
Property Description
Come see this cozy water front townhome with ALL brand new carpeting & freshly painted in the quaint community of Ashburn Square.
Ideally located on the border of Tampa, Brandon & Valrico this townhome is central to every main road that connects into & out of Tampa & Lakeland. Featuring 3 bedrooms & 2.5 baths this home is perfect for a first time home buyer, a hassle free retirement property, a family that needs more room or an investor looking for a good rental property! Upon pulling into your future driveway take a moment to soak in the well manicured surroundings & large mature trees lining the road. Notice that this townhome is conveniently close to the community mailbox’s, pool & playground! Inside, the large windows welcome natural sunlight and the sliding glass doors open to your serene & expansive pond. Imagine yourself on the back patio listening to the birds & watching the turtles swim while enjoying your morning coffee or watching the sunset with an evening glass of wine. Back inside there is no shortage of storage space with a garage & storage under the stairs. There is no need for visitors to use your bathroom anymore with a wash room on the 1st floor! Upstairs are 3 bedrooms & 2 full baths. The master bedroom attracts a lot of sunlight & features two closets & a master bath. The 2 guest bedrooms showcase water views and even more natural sunlight. Built in 2010 this home is less than 10 years young! So much value for the price!
Location
State FL
County Hillsborough
Community Ashburn Square Twnhms
Zoning PD
Interior
Interior Features Ceiling Fans(s), Kitchen/Family Room Combo, Walk-In Closet(s)
Heating Electric
Cooling Central Air
Flooring Carpet, Ceramic Tile
Fireplace false
Appliance Dishwasher, Disposal, Electric Water Heater, Refrigerator
Exterior
Exterior Feature Sidewalk, Sliding Doors
Parking Features Common
Garage Spaces 1.0
Community Features Park, Playground, Pool, Sidewalks
Utilities Available BB/HS Internet Available, Public, Street Lights
View Y/N 1
Water Access 1
Water Access Desc Pond
Roof Type Shingle
Attached Garage true
Garage true
Private Pool No
Building
Lot Description City Limits, Paved
Foundation Slab
Lot Size Range Up to 10,889 Sq. Ft.
Sewer Public Sewer
Water Canal/Lake For Irrigation
Structure Type Stucco
New Construction false
Construction Status Financing,Inspections
Schools
Elementary Schools Mcdonald-Hb
Middle Schools Jennings-Hb
High Schools Armwood-Hb
Others
Pets Allowed Yes
HOA Fee Include Maintenance Grounds
Senior Community No
Ownership Fee Simple
Monthly Total Fees $260
Acceptable Financing Cash, Conventional, FHA, VA Loan
Membership Fee Required Required
Listing Terms Cash, Conventional, FHA, VA Loan
Special Listing Condition None
Read Less

© 2024 My Florida Regional MLS DBA Stellar MLS. All Rights Reserved.
Bought with MCBRIDE KELLY & ASSOCIATES
GET MORE INFORMATION




