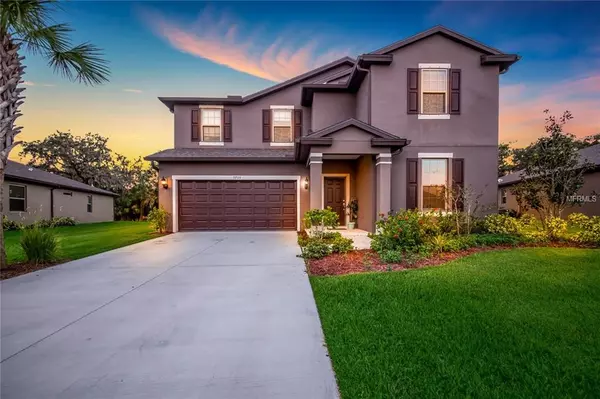For more information regarding the value of a property, please contact us for a free consultation.
9705 58TH ST E Parrish, FL 34219
Want to know what your home might be worth? Contact us for a FREE valuation!

Our team is ready to help you sell your home for the highest possible price ASAP
Key Details
Sold Price $340,000
Property Type Single Family Home
Sub Type Single Family Residence
Listing Status Sold
Purchase Type For Sale
Square Footage 3,253 sqft
Price per Sqft $104
Subdivision Harrison Ranch Ph Iia
MLS Listing ID A4418441
Sold Date 07/09/19
Bedrooms 5
Full Baths 3
Construction Status Financing,Inspections,Other Contract Contingencies
HOA Fees $7/ann
HOA Y/N Yes
Year Built 2015
Annual Tax Amount $4,895
Lot Size 7,840 Sqft
Acres 0.18
Property Description
his beautiful “Sandhill” floor plan already comes stocked with all of the upgrades you'd ever need and it's already included in the price!! Beautiful laminated flooring greets you as you enter . 5 bedrooms plus an office/ den and media room are some of the features of this 3,256 SQ FT model. This gorgeous kitchen includes: wood cabinetry with crown molding, designer backsplash, granite countertops, stainless steel appliances and an extended island!! There is nothing to WINE about in the butler's space located off of the kitchen, as it offers a built- in wine cabinet and wine fridge. Not to forget, the extra cabinetry for storage and walk in pantry. The café provides eat- in space in the kitchen and there is a formal dining room as well for entertaining. The owner's utilized the option to add a bedroom on the first floor complete with it's own bathroom! The upstairs boasts a true Owner's Retreat! Oversized with additional space that could be use for an office or the perfect reading nook! The master bath includes dual sinks, a soaking tub and separate shower stall! The second story also provides three additional nicely sized bedrooms, the media room ,and laundry room. The best part? All of this is located on a premium lot with nothing but preserve views!! The home of your dreams is already built!
Location
State FL
County Manatee
Community Harrison Ranch Ph Iia
Zoning PDMU/N
Direction E
Rooms
Other Rooms Den/Library/Office
Interior
Interior Features Eat-in Kitchen, Kitchen/Family Room Combo, Open Floorplan, Solid Surface Counters, Solid Wood Cabinets, Walk-In Closet(s)
Heating Central
Cooling Central Air
Flooring Carpet, Laminate
Fireplace false
Appliance Bar Fridge, Dishwasher, Disposal, Microwave, Range, Refrigerator, Wine Refrigerator
Laundry Inside, Laundry Room, Upper Level
Exterior
Exterior Feature Hurricane Shutters, Sliding Doors
Garage Spaces 2.0
Community Features Deed Restrictions, Playground, Pool, Tennis Courts
Utilities Available Public
Amenities Available Clubhouse, Fitness Center, Playground
View Trees/Woods
Roof Type Shingle
Porch Covered, Rear Porch
Attached Garage true
Garage true
Private Pool No
Building
Lot Description In County, Paved
Foundation Slab
Lot Size Range Up to 10,889 Sq. Ft.
Builder Name Pulte
Sewer Public Sewer
Water Public
Structure Type Block,Stucco
New Construction false
Construction Status Financing,Inspections,Other Contract Contingencies
Others
Pets Allowed Yes
Senior Community No
Ownership Fee Simple
Monthly Total Fees $7
Membership Fee Required Required
Special Listing Condition None
Read Less

© 2024 My Florida Regional MLS DBA Stellar MLS. All Rights Reserved.
Bought with LESLIE WELLS REALTY, INC.



