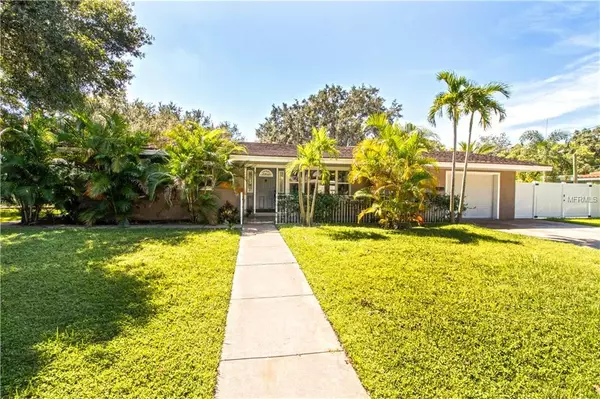For more information regarding the value of a property, please contact us for a free consultation.
5900 21ST AVE N St Petersburg, FL 33710
Want to know what your home might be worth? Contact us for a FREE valuation!

Our team is ready to help you sell your home for the highest possible price ASAP
Key Details
Sold Price $270,000
Property Type Single Family Home
Sub Type Single Family Residence
Listing Status Sold
Purchase Type For Sale
Square Footage 1,499 sqft
Price per Sqft $180
Subdivision Garden Manor Sec 1 Add
MLS Listing ID U8019696
Sold Date 02/28/19
Bedrooms 2
Full Baths 1
Half Baths 1
Construction Status Appraisal,Financing,Inspections
HOA Y/N No
Year Built 1960
Annual Tax Amount $1,053
Lot Size 7,405 Sqft
Acres 0.17
Property Description
WELCOME HOME!**BRING ALL OFFERS****BEST TIME TO BUY, STOP RENTING***TAKE PRIDE IN OWNERSHIP AND LIVE THE AMERICAN DREAM**Do you love to entertain family and friends? OR SIMPLY RELAX AND ENJOY THE FLORIDA LIFESTYLE! Come see the perfect home. It sits on a large corner lot with beautiful large trees offering ample shade. BONUS***ALMOST FULL BATHROOM IN GARAGE WITH SHOWER AND TOILET*****2BEDROOMS/1.5BATHS
This home is ready for barbecues on your outdoor gas grill. Multiple decks, some under cover some open, make this a perfect setting for parties. The yard has pavers making outdoor living carefree. There is even a hammock to relax in when the guests go home.
Inside, the open floor plan gives a sense of spaciousness. All stainless and granite kitchen where you can watch TV or chat with guests while preparing dinner on the gas stove. The kitchen is open to living room and dining area.
Wainscoting accents the beautifully painted walls in the living areas.
This home is move in ready- all that’s needed is a stop at the grocery store.
The large master bedroom has two closets. One of which is large enough to use as a home office.
Don’t miss out on your chance to live the indoor-outdoor, year round Florida lifestyle.
Location
State FL
County Pinellas
Community Garden Manor Sec 1 Add
Direction N
Interior
Interior Features Living Room/Dining Room Combo, Open Floorplan, Thermostat
Heating Natural Gas
Cooling Central Air
Flooring Ceramic Tile, Terrazzo
Furnishings Unfurnished
Fireplace false
Appliance Built-In Oven, Cooktop, Dishwasher, Disposal, Dryer, Exhaust Fan, Freezer, Gas Water Heater, Ice Maker, Microwave, Range, Range Hood, Refrigerator, Washer, Water Filtration System
Exterior
Exterior Feature Fence, French Doors, Outdoor Grill, Outdoor Kitchen
Garage Spaces 2.0
Roof Type Shingle
Porch Covered, Porch
Attached Garage true
Garage true
Private Pool No
Building
Lot Description Corner Lot
Entry Level One
Foundation Slab
Lot Size Range Up to 10,889 Sq. Ft.
Sewer Public Sewer
Water Public
Structure Type Block
New Construction false
Construction Status Appraisal,Financing,Inspections
Schools
Elementary Schools Northwest Elementary-Pn
Middle Schools Tyrone Middle-Pn
High Schools Boca Ciega High-Pn
Others
Pets Allowed Yes
Senior Community No
Ownership Fee Simple
Acceptable Financing Cash, Conventional
Membership Fee Required None
Listing Terms Cash, Conventional
Special Listing Condition None
Read Less

© 2024 My Florida Regional MLS DBA Stellar MLS. All Rights Reserved.
Bought with FUTURE HOME REALTY INC
GET MORE INFORMATION




