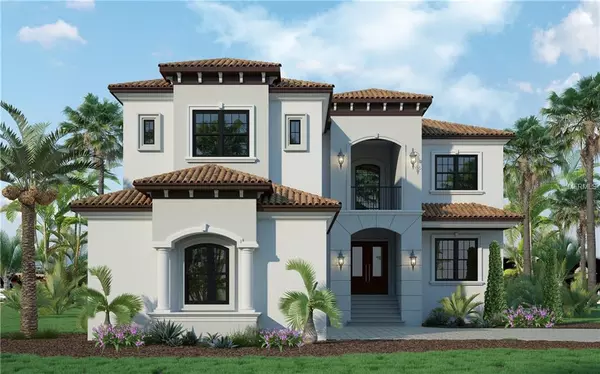For more information regarding the value of a property, please contact us for a free consultation.
521 TREVISO DR Apollo Beach, FL 33572
Want to know what your home might be worth? Contact us for a FREE valuation!

Our team is ready to help you sell your home for the highest possible price ASAP
Key Details
Sold Price $630,000
Property Type Single Family Home
Sub Type Single Family Residence
Listing Status Sold
Purchase Type For Sale
Square Footage 3,747 sqft
Price per Sqft $168
Subdivision Treviso
MLS Listing ID T2930166
Sold Date 01/21/19
Bedrooms 5
Full Baths 4
Half Baths 1
HOA Fees $113/ann
HOA Y/N Yes
Year Built 2018
Annual Tax Amount $1,631
Lot Size 4,791 Sqft
Acres 0.11
Lot Dimensions 58 x 147 (approximatley)
Property Description
"Pre-construction. To be built" Custom Home / Brand New Construction. Building plans are still being finalized call now about possible modifications (master suite could still be re-located to 1st floor). 20' Ceilings in the dramatic Great Room are sure to impress. The Drop Zone & Laundry / Crafts Room is Huge & makes the home ideal for a family with plenty of space. The Kitchen is a knockout & includes an oversized 10' Island. This Niche, smaller Gated Community has a very reasonable & friendly HOA with NO CDD fees. Waterfront, Dockable, No Bridges, No speed bumps, & walking distance to the Apollo Beach Raquet Club & Apollo Beach Elementary. You will not find a more conveniently located gated community without all of the "baggage". Call now about making all of your own custom selections & to personalize your Mediterranean home with today's style and decor.
Location
State FL
County Hillsborough
Community Treviso
Zoning PD
Rooms
Other Rooms Bonus Room, Den/Library/Office, Great Room, Inside Utility
Interior
Interior Features High Ceilings, Open Floorplan, Solid Wood Cabinets, Stone Counters, Tray Ceiling(s)
Heating Heat Pump
Cooling Central Air
Flooring Carpet, Ceramic Tile
Fireplace false
Appliance Built-In Oven, Cooktop, Dishwasher, Disposal, Microwave
Exterior
Exterior Feature Balcony, Hurricane Shutters, Irrigation System, Outdoor Shower, Sliding Doors
Parking Features Garage Door Opener
Garage Spaces 3.0
Community Features Deed Restrictions, Gated
Utilities Available Cable Available, Public, Street Lights, Underground Utilities
Amenities Available Gated
Waterfront Description Canal - Saltwater
View Y/N 1
Water Access 1
Water Access Desc Canal - Saltwater
View Water
Roof Type Tile
Porch Covered, Deck, Patio, Porch
Attached Garage false
Garage true
Private Pool No
Building
Entry Level Two
Foundation Slab, Stem Wall
Lot Size Range Up to 10,889 Sq. Ft.
Builder Name Schmidt Luxury Homes
Structure Type Block,Stucco,Wood Frame
New Construction true
Others
Pets Allowed Yes
Senior Community No
Ownership Fee Simple
Monthly Total Fees $113
Membership Fee Required Required
Special Listing Condition None
Read Less

© 2024 My Florida Regional MLS DBA Stellar MLS. All Rights Reserved.
Bought with FUTURE HOME REALTY INC
GET MORE INFORMATION




