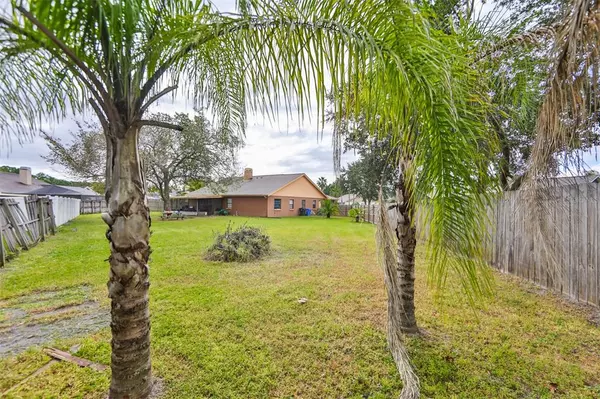For more information regarding the value of a property, please contact us for a free consultation.
12002 MISTY BROOK CT Tampa, FL 33635
Want to know what your home might be worth? Contact us for a FREE valuation!

Our team is ready to help you sell your home for the highest possible price ASAP
Key Details
Sold Price $356,000
Property Type Single Family Home
Sub Type Single Family Residence
Listing Status Sold
Purchase Type For Sale
Square Footage 2,030 sqft
Price per Sqft $175
Subdivision Countryway Prcl B Trct 21 Ph 2
MLS Listing ID T3339401
Sold Date 12/10/21
Bedrooms 4
Full Baths 2
HOA Fees $30/ann
HOA Y/N Yes
Year Built 1989
Annual Tax Amount $5,737
Lot Size 0.290 Acres
Acres 0.29
Lot Dimensions 87.6x146
Property Description
Here's a rare opportunity to own a beautiful home in the Countryway Subdivision. Located on a cul-de-sac and on an oversized lot, this 4 bedroom, 2 bathroom home offers over 2000 sf of living space. The covered and screened front and rear porches and extra large backyard are special features that you'll love. The master bedroom has an en suite bathroom with dual sinks and a separate tub and shower. The fourth bedroom has an installed pull-down Murphy Bed and built-in desk and can serve as flex or office space as well. Enjoy the breakfast bar in the kitchen, and the wood burning fireplace in the living room. Close to the airport, shopping, dining, and downtown Tampa. Roof was replaced in 2012, and AC is brand new (July 2021) with transferable warranty. *This charming home needs cosmetic repairs and updates, which is reflected in the listing price. Book your showing today!
Location
State FL
County Hillsborough
Community Countryway Prcl B Trct 21 Ph 2
Zoning PD
Rooms
Other Rooms Attic, Den/Library/Office, Family Room, Formal Living Room Separate, Inside Utility
Interior
Interior Features Eat-in Kitchen, High Ceilings, Open Floorplan, Thermostat, Window Treatments
Heating Central
Cooling Central Air
Flooring Carpet, Ceramic Tile, Laminate, Vinyl
Fireplaces Type Wood Burning
Fireplace true
Appliance Dishwasher, Microwave, Range
Laundry Inside, Laundry Room
Exterior
Exterior Feature Fence, Sidewalk, Sliding Doors
Parking Features Driveway
Garage Spaces 2.0
Utilities Available Electricity Connected, Sewer Connected, Water Connected
Roof Type Concrete,Shingle
Porch Covered, Enclosed, Front Porch, Rear Porch, Screened
Attached Garage true
Garage true
Private Pool No
Building
Lot Description Cul-De-Sac, Oversized Lot, Paved
Story 1
Entry Level One
Foundation Slab
Lot Size Range 1/4 to less than 1/2
Sewer Public Sewer
Water Public
Architectural Style Contemporary
Structure Type Concrete,Stucco
New Construction false
Schools
Elementary Schools Lowry-Hb
Middle Schools Farnell-Hb
High Schools Alonso-Hb
Others
Pets Allowed Yes
Senior Community No
Ownership Fee Simple
Monthly Total Fees $40
Acceptable Financing Cash, Conventional, FHA, VA Loan
Membership Fee Required Required
Listing Terms Cash, Conventional, FHA, VA Loan
Special Listing Condition None
Read Less

© 2024 My Florida Regional MLS DBA Stellar MLS. All Rights Reserved.
Bought with RE/MAX METRO
GET MORE INFORMATION




