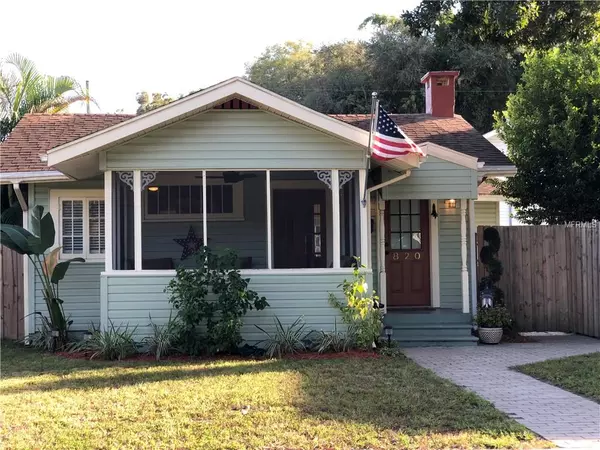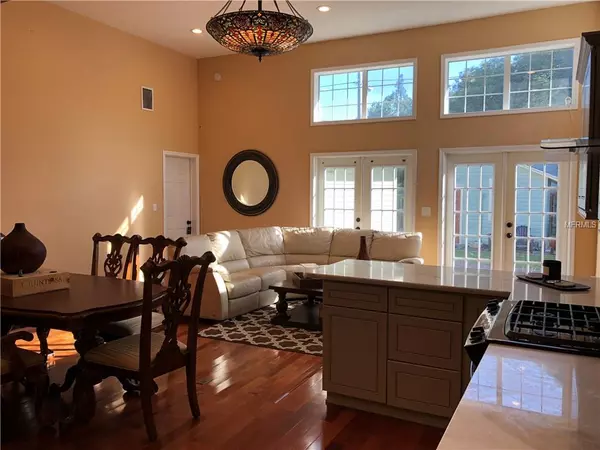For more information regarding the value of a property, please contact us for a free consultation.
820 28TH AVE N St Petersburg, FL 33704
Want to know what your home might be worth? Contact us for a FREE valuation!

Our team is ready to help you sell your home for the highest possible price ASAP
Key Details
Sold Price $307,000
Property Type Single Family Home
Sub Type Single Family Residence
Listing Status Sold
Purchase Type For Sale
Square Footage 1,427 sqft
Price per Sqft $215
Subdivision Piedmont Place
MLS Listing ID U8022325
Sold Date 02/27/19
Bedrooms 3
Full Baths 2
Construction Status Financing,Inspections
HOA Y/N No
Year Built 1923
Annual Tax Amount $3,569
Lot Size 6,534 Sqft
Acres 0.15
Lot Dimensions 50x129
Property Description
Call to see this 2BR/2BR adorable home in the Crescent Heights area with detached garage, large yard and off street parking! Updated flooring throughout entire home. Ceiling fans in the bedrooms. Kitchen and bathroom have also been updated. Captivating 16 foot ceiling in family room overlooking the big back yard which is large enough for a swimming pool. Hardwood floors throughout. Marble floor in bathroom, claw-foot tub. Large walk in master closet. Big backyard with room for a basketball court or parking pad next to garage. New outdoor deck, Great for entertaining or just relaxing outside. Landscaped to cut fresh flowers from your yard. New kitchen in 2017 with high-end stainless steel appliances, gas cooktop for the culinary lover, and granite counter tops. Natural gas water heater. On a charming brick street in st. Pete. Minutes from downtown St. Pete, beaches and Tampa international airport. Walk to markets and hardware store.
Location
State FL
County Pinellas
Community Piedmont Place
Direction N
Rooms
Other Rooms Attic
Interior
Interior Features Built-in Features, Cathedral Ceiling(s), Ceiling Fans(s), Eat-in Kitchen, High Ceilings, Kitchen/Family Room Combo, Open Floorplan, Stone Counters, Vaulted Ceiling(s), Walk-In Closet(s), Window Treatments
Heating Central
Cooling Central Air
Flooring Brick, Other, Tile, Wood
Fireplace false
Appliance Built-In Oven, Disposal
Laundry Laundry Room, Other
Exterior
Exterior Feature Fence, French Doors, Lighting, Rain Gutters, Sidewalk, Storage
Parking Features Alley Access, Curb Parking, Garage Faces Rear, On Street, Parking Pad, Workshop in Garage
Garage Spaces 1.0
Community Features Sidewalks
Utilities Available Cable Available, Electricity Available, Phone Available, Sewer Available, Street Lights, Water Available
View Garden, Trees/Woods
Roof Type Shingle
Porch Covered, Deck, Front Porch, Patio, Porch, Screened
Attached Garage false
Garage true
Private Pool No
Building
Lot Description City Limits, In County, Level, Near Public Transit, Sidewalk, Street Brick, Paved
Foundation Crawlspace
Lot Size Range Up to 10,889 Sq. Ft.
Sewer Public Sewer
Water Public
Architectural Style Patio, Ranch
Structure Type Brick,Siding
New Construction false
Construction Status Financing,Inspections
Others
Pets Allowed Yes
Senior Community No
Ownership Fee Simple
Acceptable Financing Cash, Conventional
Listing Terms Cash, Conventional
Special Listing Condition None
Read Less

© 2024 My Florida Regional MLS DBA Stellar MLS. All Rights Reserved.
Bought with KELLER WILLIAMS ST PETE REALTY
GET MORE INFORMATION




