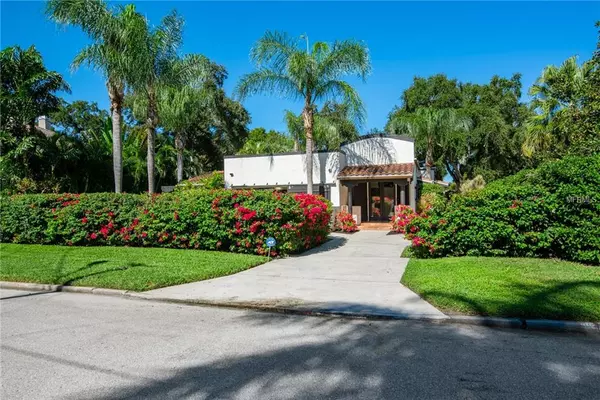For more information regarding the value of a property, please contact us for a free consultation.
122 MIRAMAR BLVD NE St Petersburg, FL 33704
Want to know what your home might be worth? Contact us for a FREE valuation!

Our team is ready to help you sell your home for the highest possible price ASAP
Key Details
Sold Price $1,295,000
Property Type Single Family Home
Sub Type Single Family Residence
Listing Status Sold
Purchase Type For Sale
Square Footage 3,671 sqft
Price per Sqft $352
Subdivision Snell Isle Brightbay
MLS Listing ID U8025854
Sold Date 02/19/19
Bedrooms 4
Full Baths 4
Half Baths 1
Construction Status Appraisal,Financing,Inspections
HOA Y/N No
Year Built 2003
Annual Tax Amount $19,848
Lot Size 0.360 Acres
Acres 0.36
Lot Dimensions 83x169
Property Description
Sprawling Over 1/3rd of an Acre in the Highly Coveted Neighborhood of Snell Isle, "Hacienda Miramar" Offers a One-of-a-Kind Resort Style Layout Spread Across Three Separate, Single Level Casitas with Over 5700 SF of Indoor and Outdoor Living Space. Boasting Four Bedrooms, Four and One-Half Bathrooms, Over-Sized Two Car Carport and Heated Lap Pool, this Property is Truly One-of-a-Kind. From the Moment You Step Onto the Lavishly Landscaped Grounds, You are Greeted by the Ornamental Bougainvillea Bushes Blooming in the Front Yard Protecting the Entry Courtyard. As you Enter the Main Casita, a Grand Foyer, Great Room and Dining Room Perfectly Compliment a Chef's Kitchen with Commercial Grade Appliances and Custom Cabinetry with Ample Pantry Storage. An Enchanting Outdoor Covered Dining Space Flows Seamlessly Off of the Kitchen and Offers a Beautiful View of the Central Courtyard that Connects All of the Casitas Together. The Master Suite Casita Offers the Highest Level of Privacy, and Includes a Foyer, Separate Sitting Room, Large Walk-in-Closet, Bedroom Space with French Doors Facing the Pool and Courtyard, a Spacious Bathroom, Laundry Room and Outdoor Shower Perfect for Connecting with Nature. The Guest Casita is Excellent for the Children, Guests or Studio Space with Two Large Bedrooms and Ensuite Bathrooms. The Attention to Detail is Impeccable, with Nearly a Dozen Sets of Custom French Doors, 5,000 plus SF of Saltillo Mexican Tile, a Serenity Garden and Numerous Sandstone Mosaic Walking Paths.
Location
State FL
County Pinellas
Community Snell Isle Brightbay
Direction NE
Rooms
Other Rooms Breakfast Room Separate, Den/Library/Office, Family Room, Great Room, Inside Utility
Interior
Interior Features Ceiling Fans(s), Dry Bar, Eat-in Kitchen, Kitchen/Family Room Combo, Solid Surface Counters
Heating Electric
Cooling Central Air
Flooring Ceramic Tile
Furnishings Negotiable
Fireplace false
Appliance Dishwasher, Disposal, Dryer, Electric Water Heater, Range, Refrigerator, Washer
Laundry Inside, Laundry Room
Exterior
Exterior Feature Dog Run, Fence, French Doors, Hurricane Shutters, Irrigation System, Lighting, Outdoor Shower, Storage
Parking Features Boat, Covered, Driveway, Oversized
Pool Auto Cleaner, Gunite, Heated, In Ground
Utilities Available Cable Connected, Electricity Connected, Propane, Sewer Connected
Roof Type Membrane,Tile
Porch Covered, Deck, Front Porch, Rear Porch
Garage false
Private Pool Yes
Building
Lot Description FloodZone, City Limits, Oversized Lot
Entry Level One
Foundation Slab
Lot Size Range 1/4 Acre to 21779 Sq. Ft.
Sewer Public Sewer
Water Public
Architectural Style Spanish/Mediterranean
Structure Type Block,Stucco
New Construction false
Construction Status Appraisal,Financing,Inspections
Others
Pets Allowed Number Limit, Yes
Senior Community No
Ownership Fee Simple
Acceptable Financing Cash, Conventional
Listing Terms Cash, Conventional
Num of Pet 5
Special Listing Condition None
Read Less

© 2024 My Florida Regional MLS DBA Stellar MLS. All Rights Reserved.
Bought with CHARLES RUTENBERG REALTY INC
GET MORE INFORMATION




