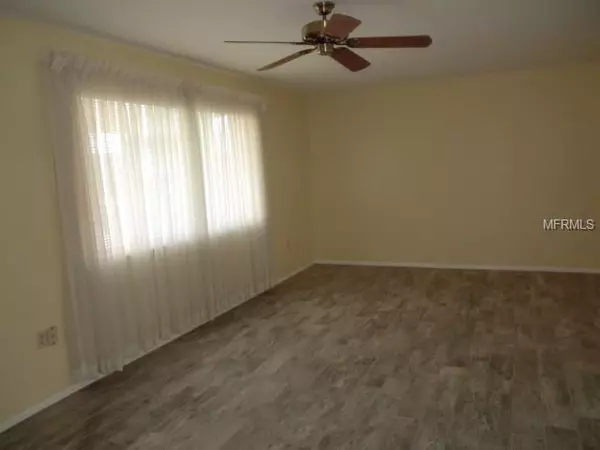For more information regarding the value of a property, please contact us for a free consultation.
1408 SETON HALL DR Sun City Center, FL 33573
Want to know what your home might be worth? Contact us for a FREE valuation!

Our team is ready to help you sell your home for the highest possible price ASAP
Key Details
Sold Price $165,000
Property Type Single Family Home
Sub Type Single Family Residence
Listing Status Sold
Purchase Type For Sale
Square Footage 1,299 sqft
Price per Sqft $127
Subdivision Del Webbs Sun City Florida Unit 16
MLS Listing ID T3138979
Sold Date 12/31/18
Bedrooms 2
Full Baths 2
Construction Status Appraisal,Financing,Inspections
HOA Fees $24/ann
HOA Y/N Yes
Year Built 1968
Annual Tax Amount $1,175
Lot Size 7,405 Sqft
Acres 0.17
Property Description
Located in the deed restricted community of Sun City Center this two bedroom two bath home that was updated throughout in 2017. Interior and Exterior completely painted in 2017. New vanities in both bathrooms. New tile flooring throughout. Updated kitchen with new Granite countertop, stainless steel sink and stovetop. New Electric Panel in 2017. Yard completely re-sodded with flower beds added in back yard. There is a large utility room off of the garage that has newer washer and dryer. Come and enjoy this very active retirement community with community club rooms, inside and outside pools, tennis, pickle ball, softball, horseshoes and more. With over 100 clubs there is something for everyone. It is just a short drive to award winning beaches, parks, cultural arts centers and profession sports teams. Orland and all it has to offer is only a hour and a half drive away. There is a mandatory $279 per person per year community association fee and a one time Capital Fund Fee of $1,800.
Location
State FL
County Hillsborough
Community Del Webbs Sun City Florida Unit 16
Zoning RSC-6
Interior
Interior Features Ceiling Fans(s), Eat-in Kitchen, L Dining, Living Room/Dining Room Combo, Window Treatments
Heating Central, Electric, Heat Pump
Cooling Central Air, Wall/Window Unit(s)
Flooring Ceramic Tile
Furnishings Unfurnished
Fireplace false
Appliance Built-In Oven, Cooktop, Dryer, Electric Water Heater, Microwave, Range Hood, Refrigerator, Washer
Laundry Laundry Room
Exterior
Exterior Feature Irrigation System
Garage Spaces 2.0
Community Features Association Recreation - Owned, Deed Restrictions, Fitness Center, Golf Carts OK, Tennis Courts
Utilities Available BB/HS Internet Available, Cable Available, Cable Connected, Electricity Available, Electricity Connected, Fiber Optics, Phone Available, Sprinkler Meter, Underground Utilities
Amenities Available Fitness Center, Recreation Facilities, Spa/Hot Tub, Tennis Court(s)
Roof Type Shingle
Attached Garage true
Garage true
Private Pool No
Building
Foundation Slab
Lot Size Range Up to 10,889 Sq. Ft.
Sewer Public Sewer
Water Public
Structure Type Block
New Construction false
Construction Status Appraisal,Financing,Inspections
Others
Pets Allowed Yes
HOA Fee Include Pool,Recreational Facilities
Senior Community Yes
Ownership Fee Simple
Acceptable Financing Cash, Conventional, FHA, VA Loan
Membership Fee Required Required
Listing Terms Cash, Conventional, FHA, VA Loan
Special Listing Condition None
Read Less

© 2024 My Florida Regional MLS DBA Stellar MLS. All Rights Reserved.
Bought with THE K COMPANY REALTY
GET MORE INFORMATION




