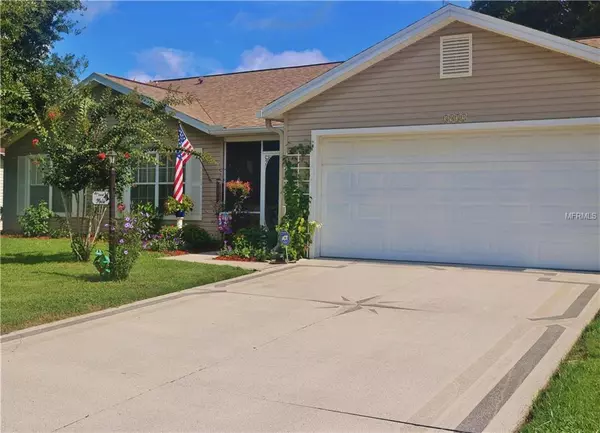For more information regarding the value of a property, please contact us for a free consultation.
3932 MANOR OAKS CT Leesburg, FL 34748
Want to know what your home might be worth? Contact us for a FREE valuation!

Our team is ready to help you sell your home for the highest possible price ASAP
Key Details
Sold Price $175,000
Property Type Single Family Home
Sub Type Single Family Residence
Listing Status Sold
Purchase Type For Sale
Square Footage 1,885 sqft
Price per Sqft $92
Subdivision Plantation At Leesburg River Crest Unit 02
MLS Listing ID G5005469
Sold Date 12/21/18
Bedrooms 2
Full Baths 2
Construction Status No Contingency
HOA Fees $95/mo
HOA Y/N Yes
Year Built 1998
Annual Tax Amount $1,558
Lot Size 6,969 Sqft
Acres 0.16
Property Description
MUST SEE! MOTIVATED SELLERS! Enjoy a gorgeous, landscaped walk up to the screened front porch of this beautifully-kept Nassau model in The Plantation at Leesburg! Inside features an open concept with eat-in kitchen & lots of counter space/cabinets, master has large walk-in closet & private bathroom with double sink vanity, large shower and garden tub, inside laundry area with extra cabinets, enclosed Lanai and the backyard for outdoor entertaining with a charcoal/wood burning firepit. New A/C in 2017, roof 3/2008 with architectural shingles. Closest clubhouse is just a nature walk away! You'll have the convenience of being near the back gate too. This gated community offers two beautiful championship golf courses, three staffed activity centers offering over 100+ activities per week, three pools, two fitness centers, 24-hour staffed security, a restaurant and so much more.
Location
State FL
County Lake
Community Plantation At Leesburg River Crest Unit 02
Zoning PUD
Interior
Interior Features Ceiling Fans(s), High Ceilings, Open Floorplan, Thermostat, Vaulted Ceiling(s), Walk-In Closet(s)
Heating Central, Electric, Heat Pump
Cooling Central Air
Flooring Carpet, Laminate, Tile
Fireplace false
Appliance Dishwasher, Disposal, Dryer, Electric Water Heater, Exhaust Fan, Ice Maker, Microwave, Range, Refrigerator, Washer
Laundry Inside, Laundry Room
Exterior
Exterior Feature Irrigation System, Rain Gutters, Sliding Doors, Sprinkler Metered
Parking Features Driveway, Garage Door Opener, Off Street
Garage Spaces 2.0
Community Features Buyer Approval Required, Fishing, Fitness Center, Gated, Golf Carts OK, Golf, Handicap Modified, Park, Pool, Sidewalks, Tennis Courts, Waterfront, Wheelchair Access
Utilities Available Cable Connected, Electricity Connected, Street Lights
Amenities Available Clubhouse, Fitness Center, Gated, Golf Course, Maintenance, Park, Pool, Recreation Facilities, Security, Shuffleboard Court, Spa/Hot Tub, Storage, Tennis Court(s), Wheelchair Access
Roof Type Shingle
Porch Enclosed, Front Porch, Patio
Attached Garage true
Garage true
Private Pool No
Building
Lot Description In County, Level, Paved, Private
Entry Level One
Foundation Slab
Lot Size Range Up to 10,889 Sq. Ft.
Sewer Public Sewer
Water Public
Structure Type Metal Frame,Siding,Wood Frame
New Construction false
Construction Status No Contingency
Others
Pets Allowed Yes
HOA Fee Include Pool,Maintenance Grounds,Maintenance,Management,Pool,Private Road,Recreational Facilities
Senior Community Yes
Ownership Fee Simple
Acceptable Financing Cash, Conventional, FHA, VA Loan
Membership Fee Required Required
Listing Terms Cash, Conventional, FHA, VA Loan
Num of Pet 2
Special Listing Condition None
Read Less

© 2024 My Florida Regional MLS DBA Stellar MLS. All Rights Reserved.
Bought with KELLER WILLIAMS CLASSIC III RE
GET MORE INFORMATION




